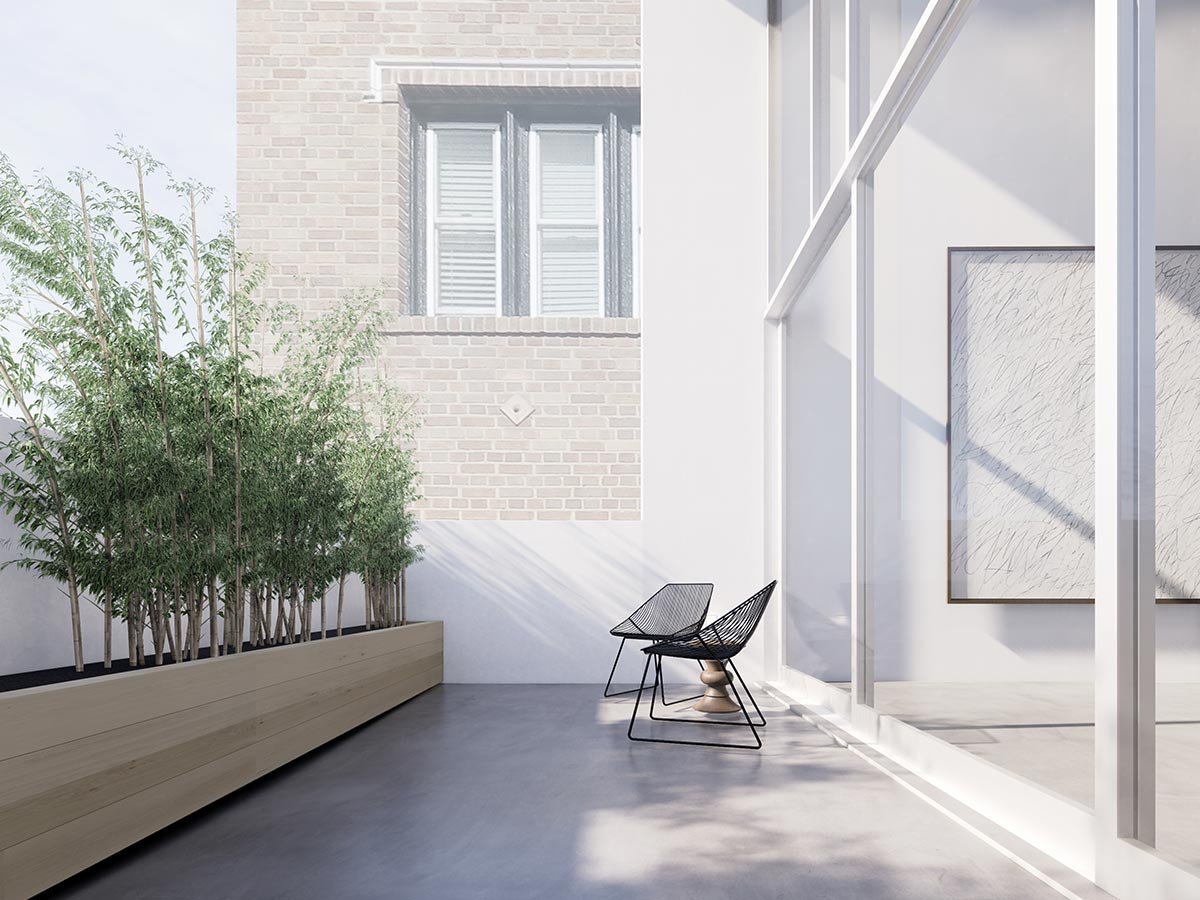
Written by Jessica Chang
The path to completing each of our houses is varied and uniquely rewarding. With the Navy Street Duplex project in its last few months of construction, it feels meaningful to reflect on the process. The project began with a fast kinship developed between Takashi and the client over their love for Murakami books and Common Project shoes. The client shared his appreciation for clean and simple design and was seeking to replace his Venice Beach home of ten years.
A Renovation and an Opportunity
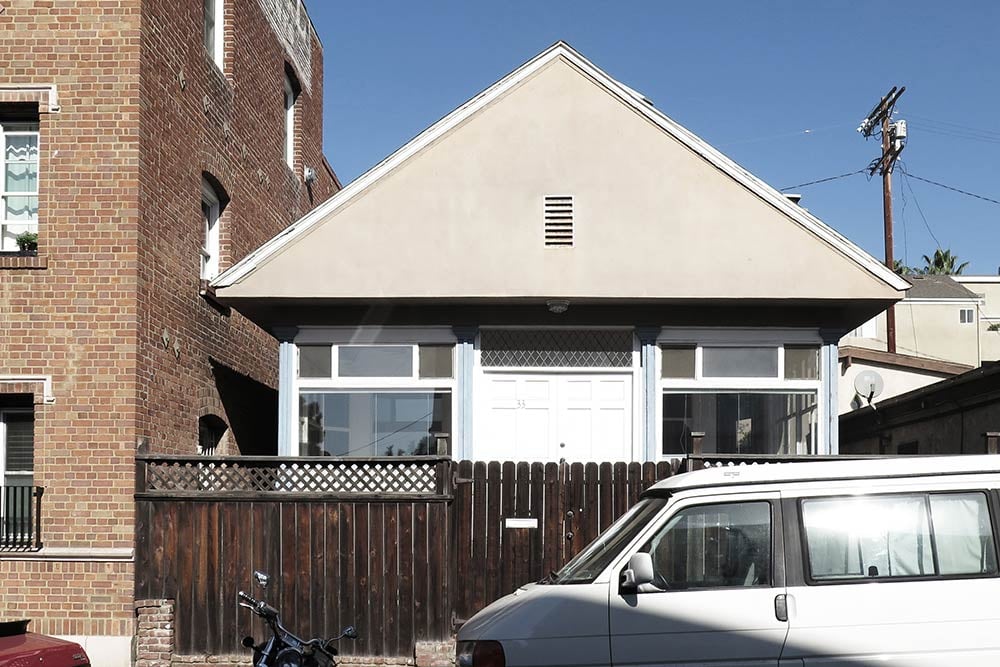
The original home was a 1905 beach bungalow converted from a duplex to a single-family home. While the home had been used as a single unit for over 20 years, the site was still recorded at the city as a duplex. The client saw this as an opportunity to build not only a new home for himself, but also an income property. The original duplex split the building structure width in half, resulting in units that were too small and narrow by modern standards. With long and narrow lots, a front and back unit can be a popular option, but with this site, the design team opted for vertically stacked units. Stacking the units allows both units to have sunny, southern facing access to Navy Street, which leads directly to the beach. Both units have dedicated garage access at the rear of the site, however the path and entrance to the client’s unit is along the west while those of the rental unit are along the east. This separation allows for more privacy for each household. A calm and peaceful home was paramount for the client, by locating the rental unit on the first level, it allows the primary residence to float above the din of beach goers.
The Design Process
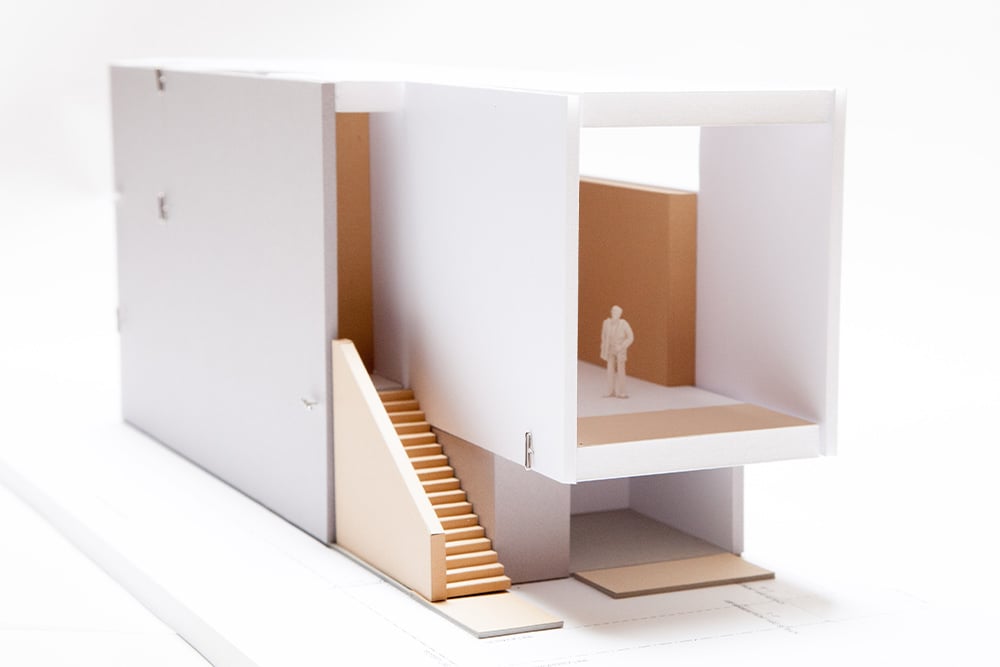
With the vertical organization in mind, the design team built a series of study models to explore potential designs. As more designs developed, the team built the model at larger scales to create more detailed expressions of each space. In conjunction with reviewing the models, the client was able to imagine themselves in their space with the use of virtual reality goggles. This helped create an understanding of scale at an early stage of the project.
.jpg?width=617&name=EYRC-architects-navy-street-duplex-interior-rendering-(1).jpg)
While both units were designed with clean and simple design principles, the primary unit was personalized to fit the client’s lifestyle as a university professor. The first level of the client’s home is one open space that flows freely from dining, living, kitchen, to media area and convertible guest room. The space is bookended by full-height windows on both sides. A defining feature of the space is the dramatic double height living and dining area that opens on to an outdoor deck. Two-story windows stretch up and spill light deep into both levels of the house. Much of the client’s time is spent writing and preparing for their classes and, as such, creating a comfortable space for work was a main goal for this project. The client’s study space looks over this double height space and has views that extend across the Venice Beach rooflines.
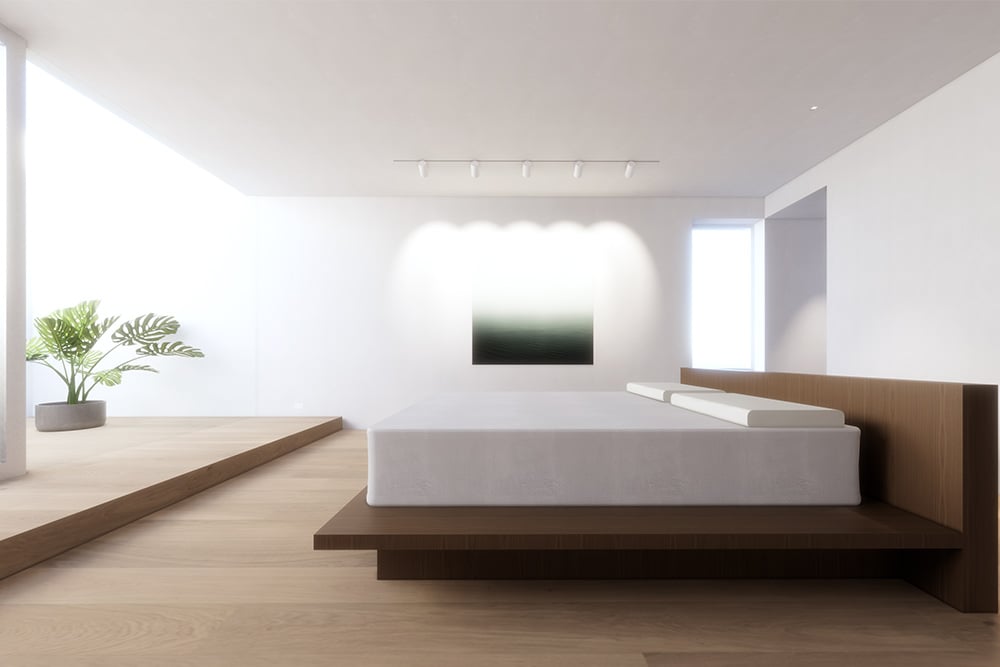
The intimacy of one or two people living in the home allowed us to create a very open house that has only a handful of doors that can slide out when necessary. The master bathroom bisects the study from the master bedroom in the upper story. Even without closing the pocketing doors, the volume of the master bathroom creates a defined master bedroom space. A custom bed floats in the middle of the room with a view on to a sky garden. The garden acts as an extension of the room and creates a clear view of the sky from bed. This private experience creates an intentional moment of introspection.
The Road to Construction
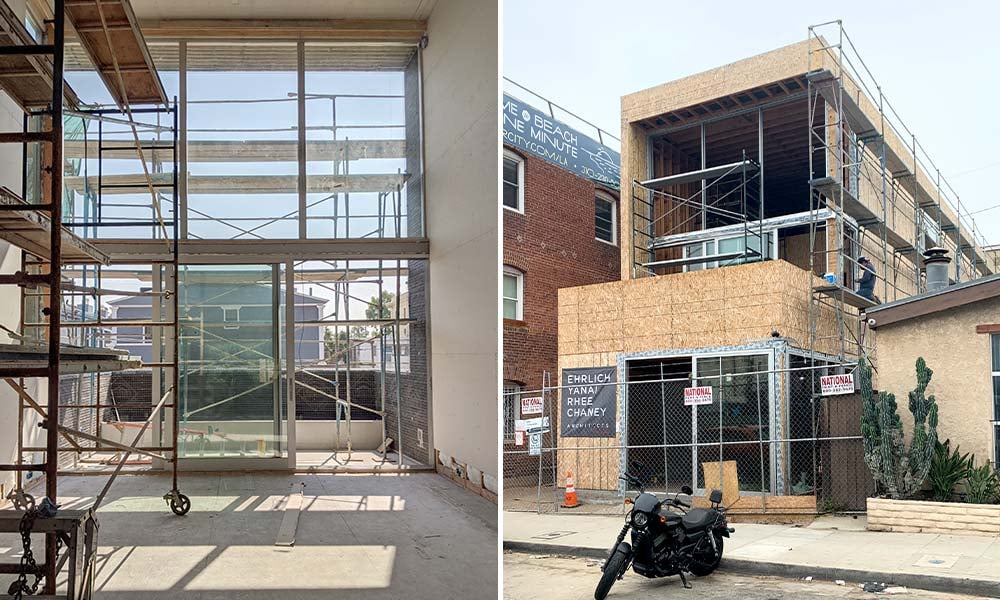
Creating a beautiful and bespoke design for our clients is just one aspect of the work that goes into a project. The road to construction is almost never straightforward. Architects together with expeditors help navigate the various convoluted permitting processes. Every jurisdiction has its own set of requirements and projects in Venice Beach require reviews by the City Planner, the Land Use and Planning Committee, the Venice Neighborhood Council, the Coastal Commission, and the Building Department. Many of these review processes required listening to neighbor concerns, sessions that were facilitated by our team.
Despite the lengthy approval processes, the construction timeline has been relatively fast paced. Construction will take 1.5 years from demolition until its projected completion date. Our team conducts weekly site walks with the general contractor. Clients can attend these site visits as often as they’d like to as well. Even through the Covid-19 quarantine, our team maintained these weekly meetings through video conferences led by the contractor on site. During construction, there are always design decisions and developments, being involved every step along the way allows our team to build a final product that is in line with the design goals.
.jpg?width=617&name=EYRC-architects-navy-street-duplex-exterior-rendering-(1).jpg)
Building a house is a very personal endeavor and our goal is always to create something we think the client will enjoy and take pride in. Our client’s personality, collections, and lifestyle play a big role in how the home is designed. We want every book and gray t-shirt to have a place and to have room for growth and expansion. More updates to come as the project finishes construction!

Written by Jessica Chang
Jessica Chang, AIA, is a graduate of the University of Southern California and an Associate at EYRC. She has led projects in both the commercial and residential studios since joining EYRC in 2018. With her passion for design, Jessica brings an energetic perspective and critical eye to the firm. Prior to her tenure at EYRC, Jessica worked at Morphosis Architects for four years on internationally recognized projects ranging from hotels and train stations, to embassies and city-scale masterplans. Her dedication to the field extends beyond design projects as she leads the Digital Practice Committee and co-leads the Design Justice Committee at EYRC. Her determination to innovate and promote equity makes her a valuable and empathetic architect.
