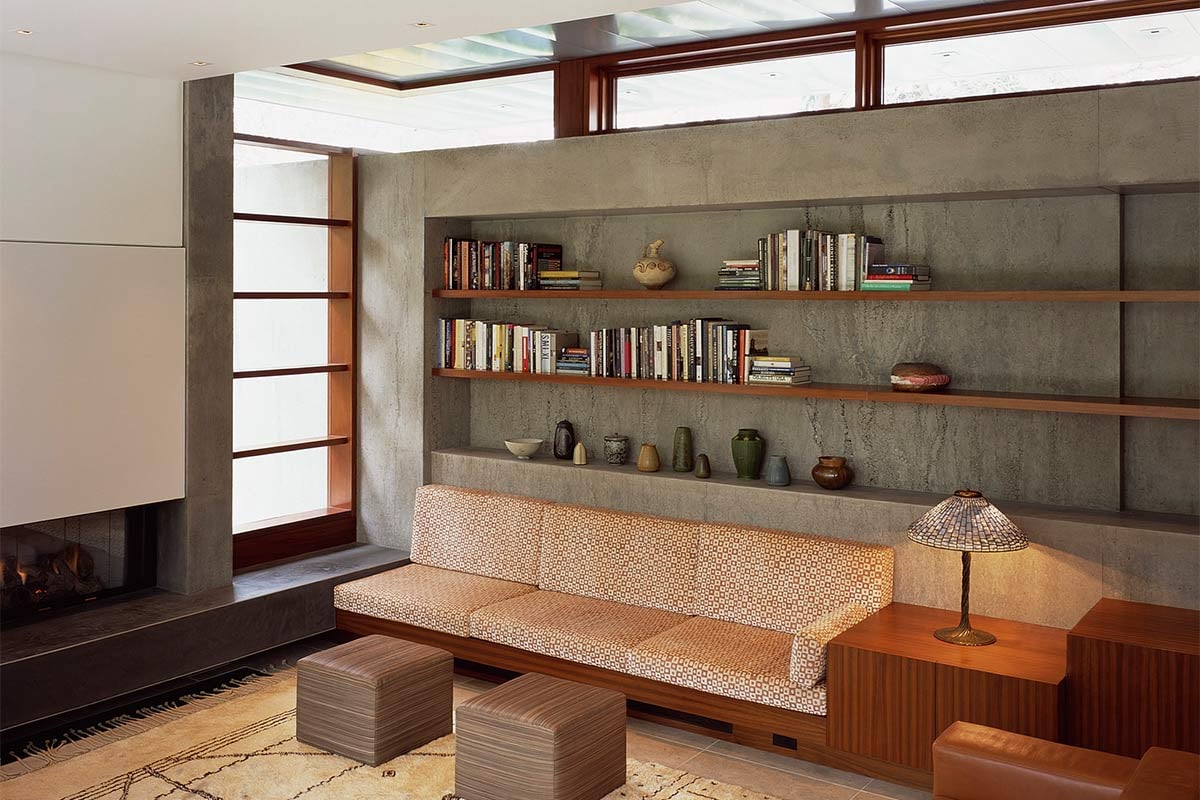 If you’re considering a custom design for your modern home, then you’ve probably already begun researching styles and design elements that you hope to incorporate into your own plans. You may have a dream board, or a Pinterest board, or magazine clippings of homes that speak to you.
If you’re considering a custom design for your modern home, then you’ve probably already begun researching styles and design elements that you hope to incorporate into your own plans. You may have a dream board, or a Pinterest board, or magazine clippings of homes that speak to you.
Take a look at one of the images in your collection of inspiration. What, specifically, about that inspiration drew you to the home? We find that, when it comes to modern home design, inspiration can be broken up into two categories.
The first one is obvious. It’s related to an overarching form, style, and layout: You like the way that a certain home looks and feels in a general sense. You may be inspired by a certain genre. For example, you may see a modern home and think, “I like modern architecture.”
The second can be harder to decipher. It’s related to specific details in a home: The use of a particular material; the way that the home is oriented to take advantage of a view; a layering or repetition of colors and textures. It’s a specific detail—sometimes invisible to the eye, but hidden in the construction—that ties the whole house together and makes it special.
Often, details are revealed after a closer look at a space, understanding how two materials join, or how that wall opening was able to pocket away and become invisible to the eye.
Whether it's something you notice right away or not, craft, detail, and materiality play a very important role in our design aesthetic. Below, we explore these concepts in detail and offer a number of examples for you to consider.
Craft, Detail, and Materiality
The expression of craft, detail, and materiality in our residential projects can manifest in a variety of ways.
Sometimes, introducing a particular detail, texture, or material is done so very subtly and deliberately. The goal is to bring a sense of richness to the project without overpowering the simple architecture.
Oftentimes, what appears to be “minimal” in the end result actually requires more detailing and planning during the design process. On the other hand is a project which is a much more explicit celebration of craft and materials. In both cases, a close consideration of how the project will be constructed is what brings these elements to life.
It’s important to note that we consider craftsmen as our collaborators in ultimately bringing a project to life. Just as they rely on our direction, we rely on their sense of pride as it relates to their craft. For that reason, while some of the most intriguing details originate in the design phase of a project, others may originate in the construction phase, when the woodworker or metalworker has the opportunity to leave his or her mark on the house. It’s also possible that a craftsman introduces us to a new idea or new technique that, were it not for their insight, we would not have thought about.
Examples of Detail & Craft in Modern Residential Architecture
1. Waverley
The Waverley residence in Palo Alto is an excellent example of how a seemingly small detail can work to tie a home together. The project features a custom-designed steel mesh screen, which serves two purposes.
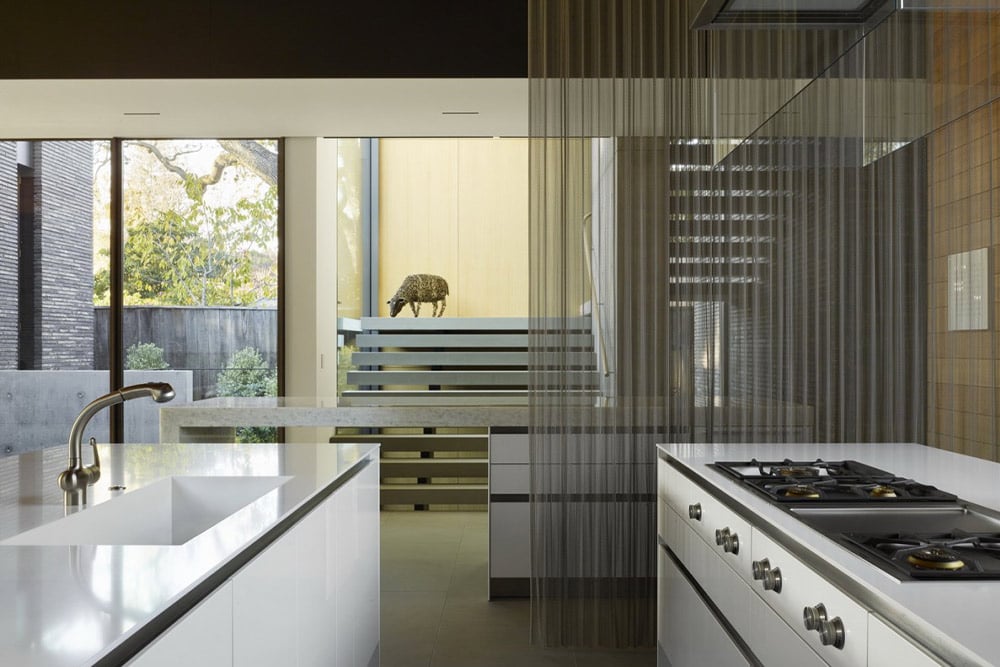
On the functional side, the mesh was designed to act as a retractable veil which can be pulled around the kitchen to separate it from more public areas of the home where the owner might be entertaining guests. When not in use, it pockets away completely, out of sight.
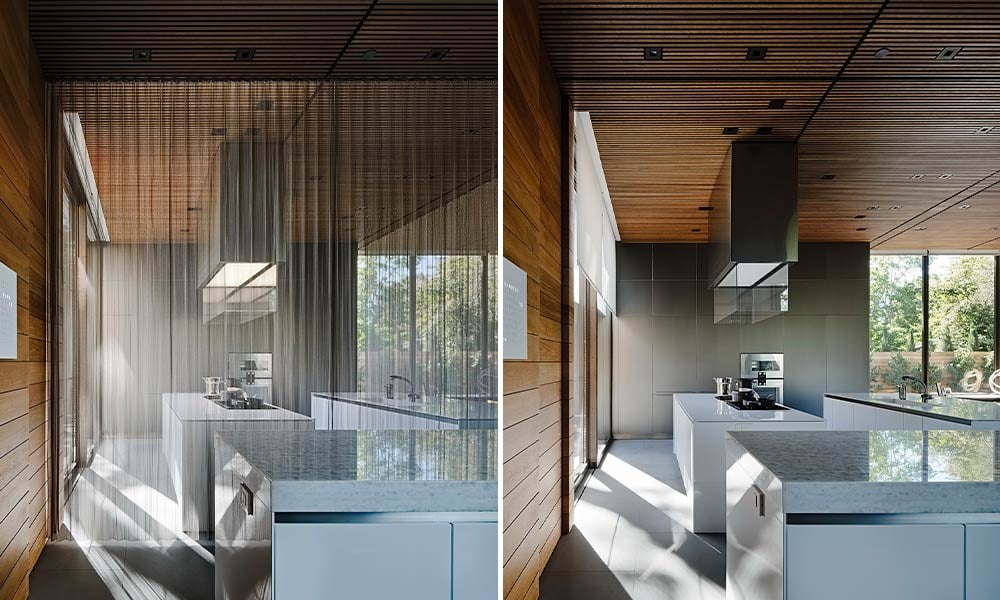
But the screen also plays a design role. The site that the house was built on is awash in dappled light from the landscape around it. In choosing a material for the screen, we needed something that was dense enough to carry out the functional duty of separating the kitchen from the space around it, while being light enough to replicate and enhance the dappled light of the site. At night, a lighting element that runs the length of the track creates a secondary stunning visual effect.
2. Waldfogel
The Waldfogel residence shows how something as simple as a wall can influence the entire layout, design, and personality of a home. The project features a 30-inch-thick poured-in-place concrete wall, which acts as something of an organizing wall within the home.
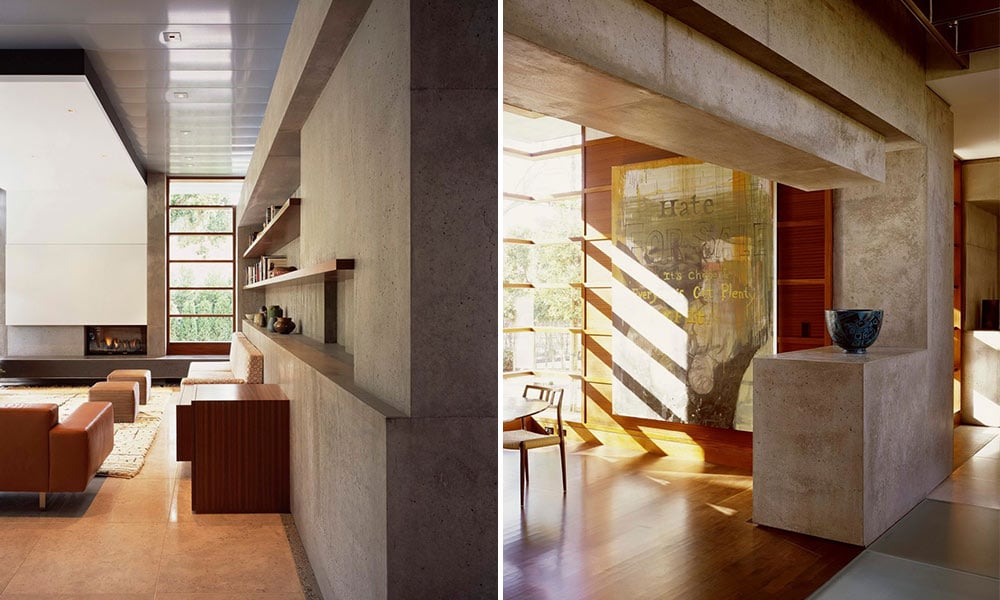
Like the screen mesh constructed in the Waverley residence, the concrete wall in Waldfogel plays multiple roles. Architecturally, it is the spine of the house, and a person must pass through it as they move from room to room, so it takes on a very functional, structural role.
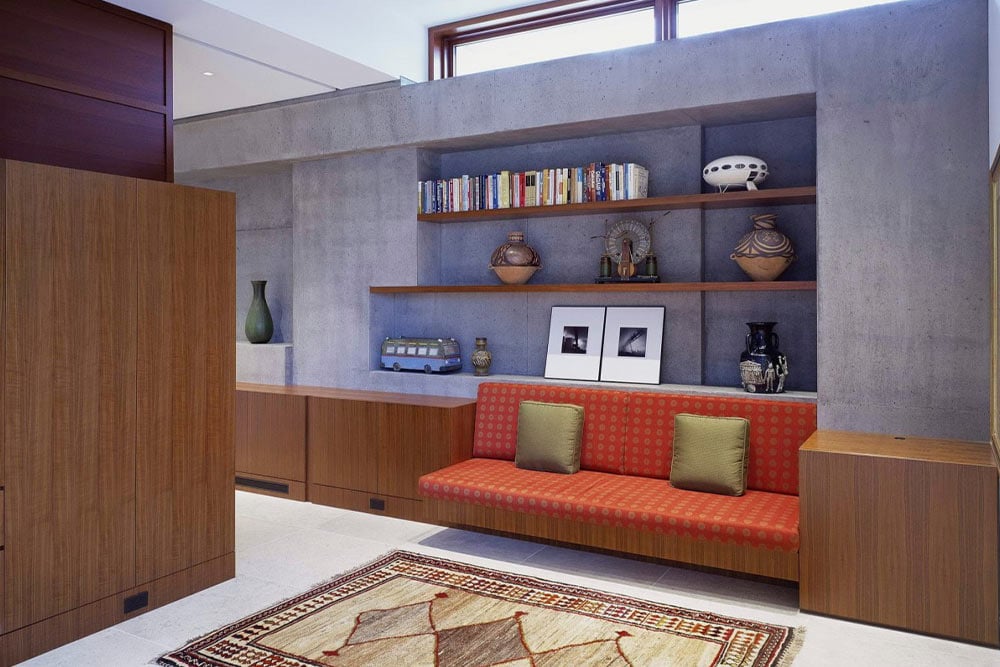
The wall also plays a very important role in the design of the house, as well. Because the owners have a unique collection of ceramics, books, and art, the wall was designed to simultaneously act as a means of displaying those objects. It even has built-in seating. And on a technical side, because the wall was poured in place, there are no tie holes visible that you might see in other places where concrete is used. With the tie holes missing, the wall presents something of a mystery: How was it created? These are the types of “invisible” details we referenced before.
3. Spectral Bridge House
The Spectral Bridge House is in its own way a study about color and light, as evidenced in the juxtaposition of white against black that acts as a backdrop of sorts for the artwork displayed within the home. With this in mind, the material choices we settled on were very deliberate.
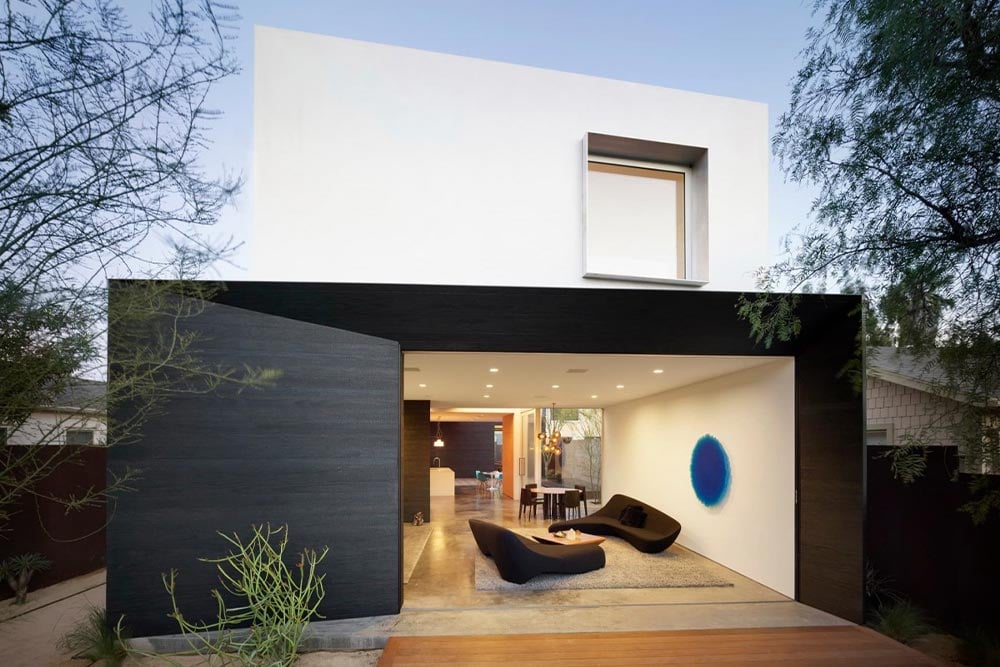
White is a combination of all of the colors in a prism, and it was very important that the white portions be a very clean white, which is why we settled on stucco. Black, on the other hand, is an absence of all color and light. We settled on using the charred wood of shou sugi ban because it is very matte in appearance—it has a way of sucking light out of the air in a way it feels like a void, making it extremely effective when paired with the white stucco.
Down to the Details
There are countless considerations that go into designing a home that is both livable and beautiful. By embracing detail, craft, and a focus on material palette, a design can blossom from something that is functional into something that is truly unique. When selecting an architect for a custom residential project, it’s important to look beyond the beautiful photos and into the details to fully understand their capabilities in executing your vision.

