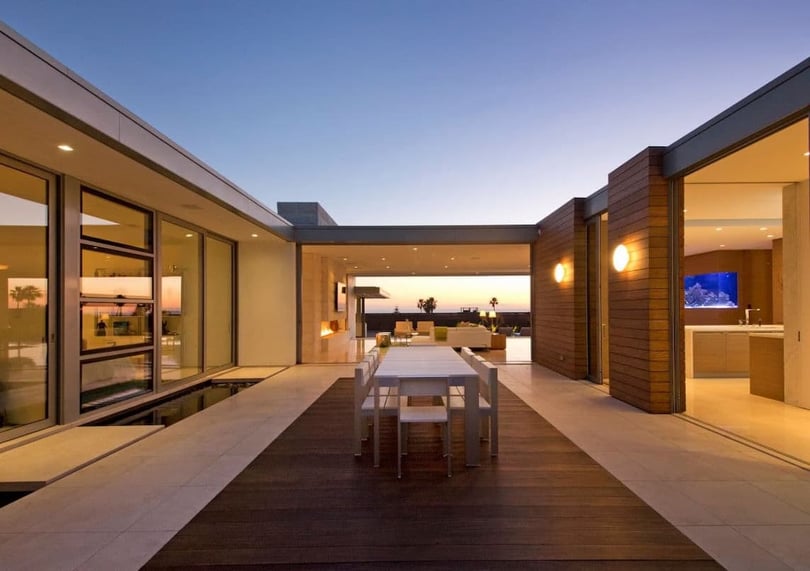
Interior courtyards have been leveraged for centuries by various societies—particularly in the crowded Islamic cities of northern Africa—as an effective means of providing privacy and repose while also working to bring nature into the home.
“This tranquil place, where the home encloses a secluded garden, reverses the American suburban model of a house surrounded by a yard,” says Steven Ehrlich in Multicultural Modernism: Architectural Balance in a Changing World. “I believe it provides a model for architects as we move toward greater density in our cities.”
While not all of the homes we design incorporate interior courtyards, this drive to bring the outside in is an essential component of our philosophy and approach. Below, we present five modern homes with interior courtyards, and explore the unique role that each plays in achieving the desires of the owner.
Interior Courtyards in Modern Homes
1. 700 Palms
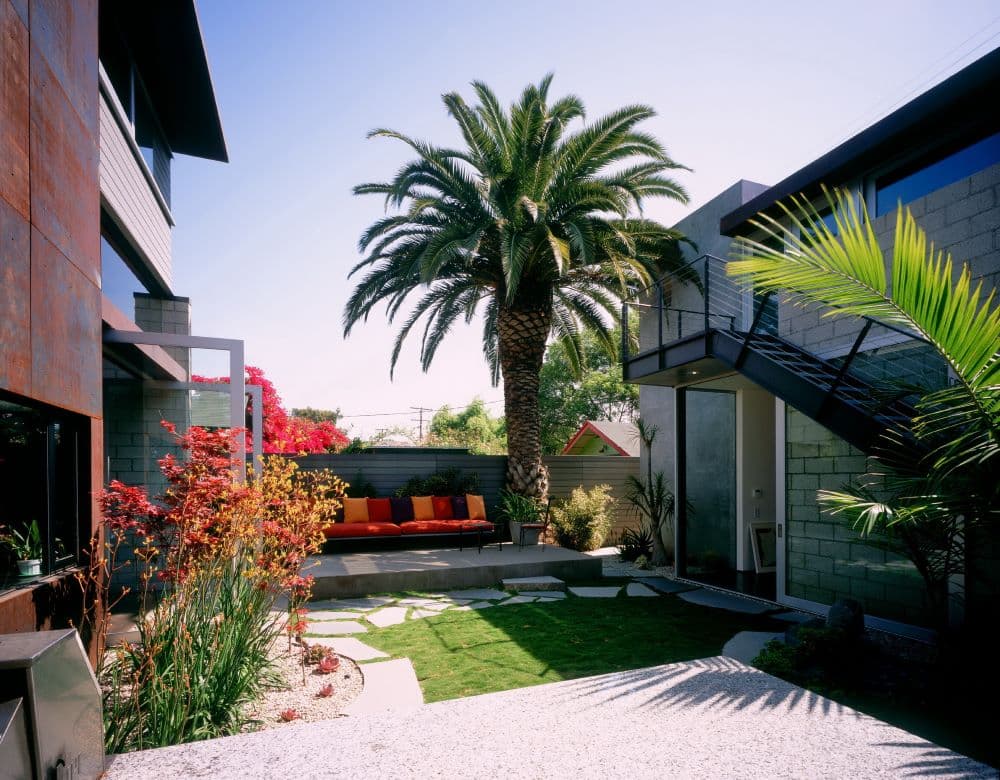
The home at 700 Palms residence consists of a main home and a guest house, with an outdoor area situated in between the two structures. As such, it offers multiple excellent examples of outdoor spaces or courtyards which also serve as social spaces. Though it is modest, the outdoor space is essentially an extension of the interior space.
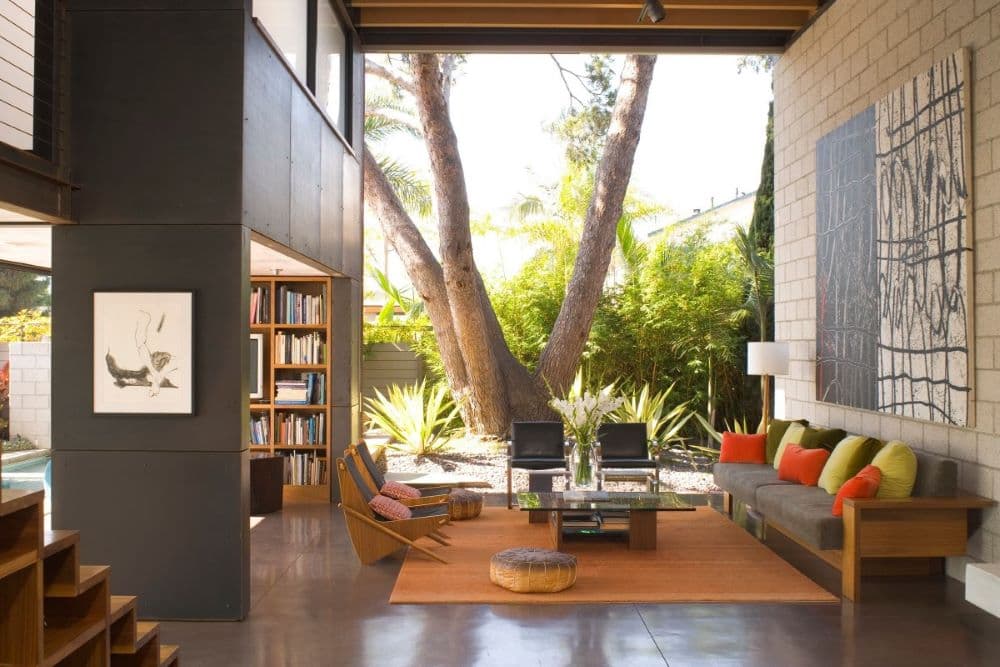
In particular, the main living spaces of the home open up into the courtyard, creating an extension of the interior space which helps to break down the distinction between exterior space and interior space.
2. Blue Sail
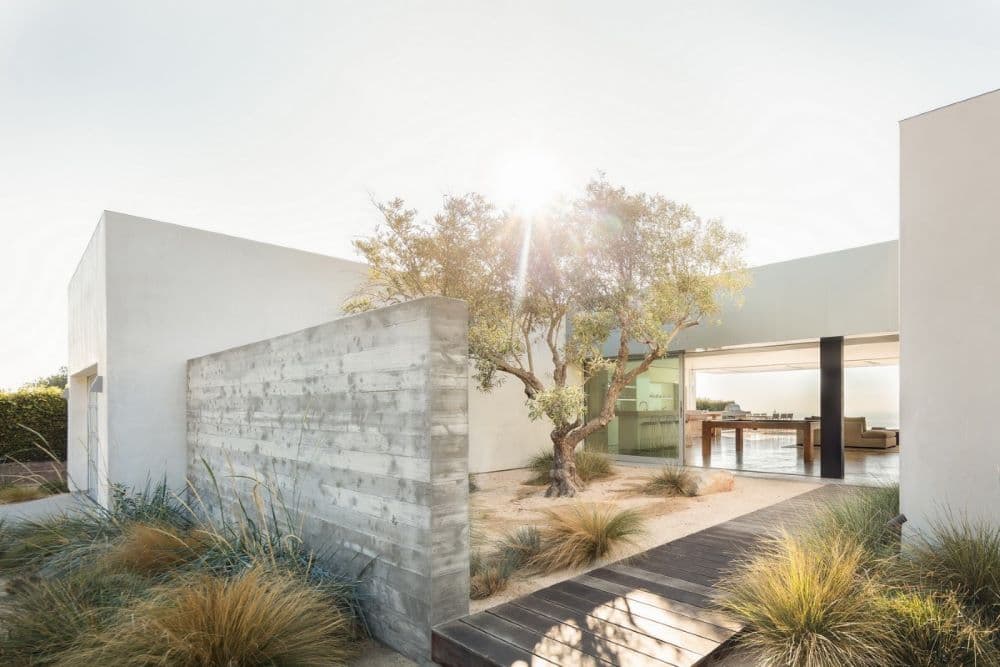
This home, situated in the Pacific Palisades, is a prime example of a modern take on a meditative garden. The Blue Sail residence leverages a courtyard as a part of the entry sequence to the home, which creates an outdoor room or foyer between the street and the home.
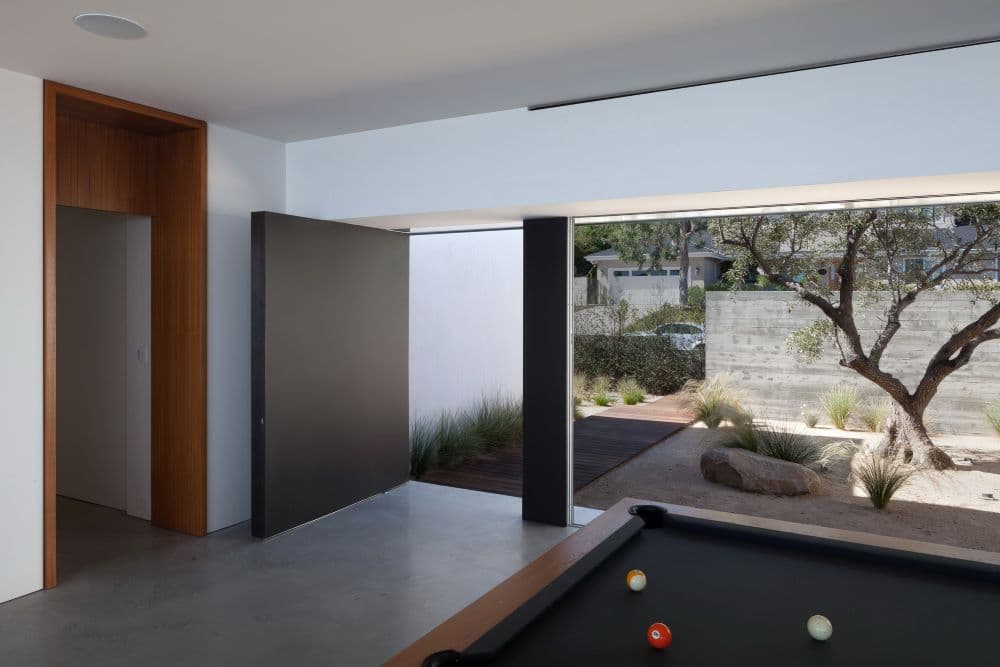
The result is a layered separation between public and private spaces—a transitory element. At the same time, the courtyard also acts as a way for which the house can open up to the front of the property without being overly exposed to the street.
3. Crescent Drive
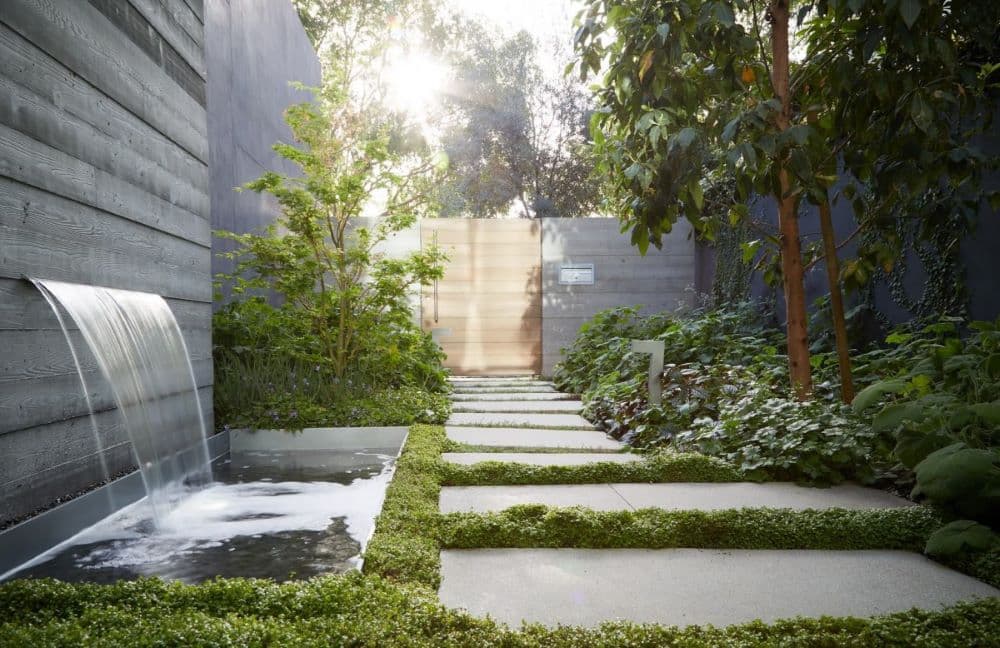
Crescent Drive residence is in many ways very similar to Blue Sail. Like that project, discussed above, the owners of Crescent Drive wanted an extra layer of privacy between the city and their home. This was achieved through the creation of a very modestly-sized entry courtyard, which acts as a sort of strolling garden designed to help peel the city away from your experience of the house.
.jpg?width=1000&name=EYRC-Architects-Cresent-Drive-Residence-Courtyard%20(1).jpg)
In addition to leveraging a variety of plants and materials to create a sense of seclusion, the courtyard also includes a water element, which introduces a gentle sound to further cleanse away and reduce the vibrations of city life.
4. Irvine Cove
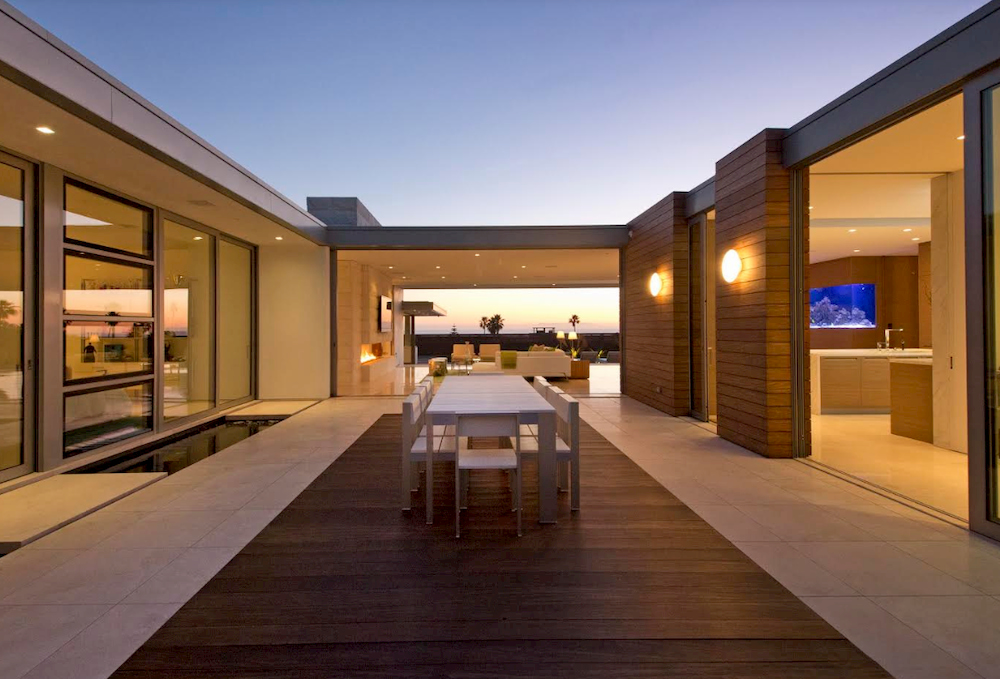
Located in Laguna Beach, California, the Irvine Cove residence features two exterior spaces designed to maximize the home’s stunning view of the Pacific Ocean.
While not technically a courtyard, the main outdoor space is partially defined by a perimeter wall and partially defined by the architecture. This space includes a pool and lounge area, and offers primary access to the view.
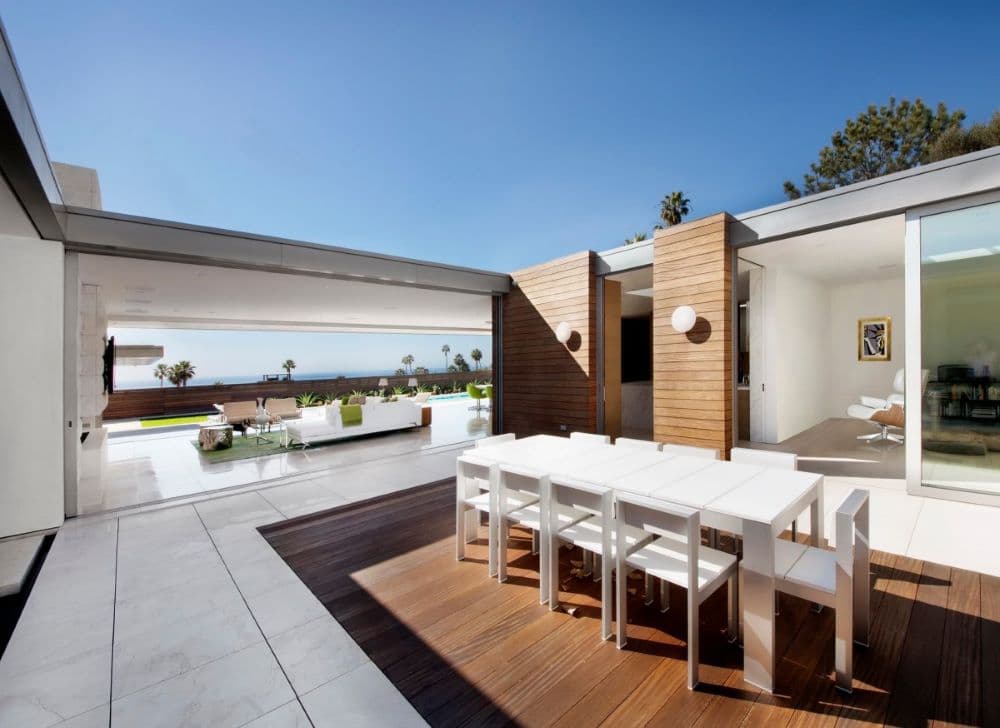
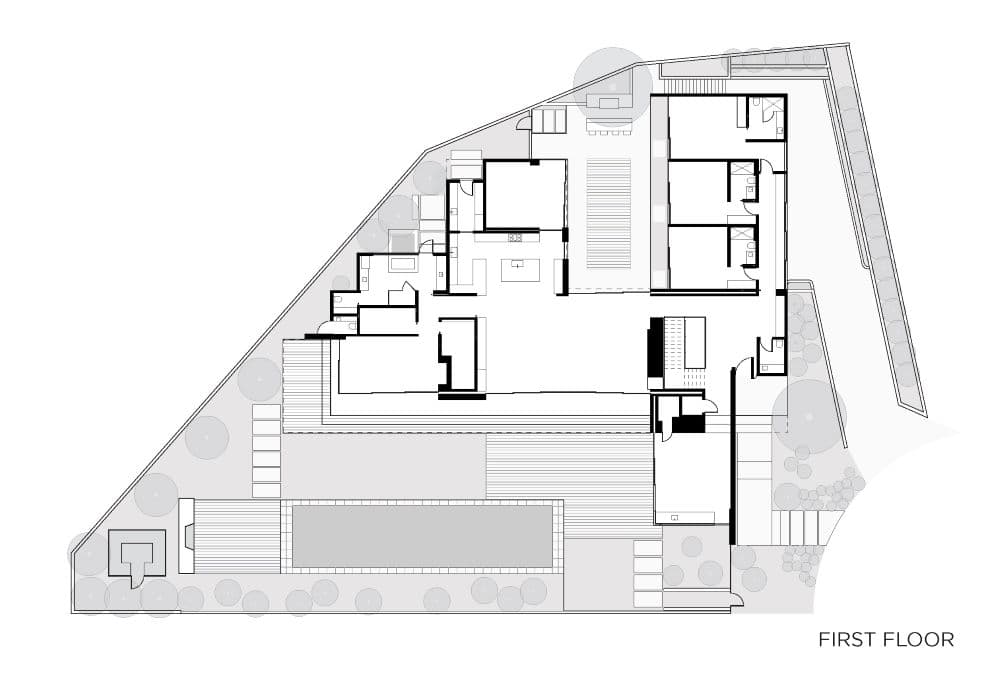
The courtyard proper is located in the back of the house, defined on three sides by wings of the home—the art studio wing, the guest wing, the main wing—and on the final side by the rear property wall.
While somewhat removed from the view, the rear wall can be raised or lowered at will in order to create a clear line of sight. Protected from the ocean wind, this space makes for an outdoor eating area. Since the main living space is essentially just a covered outdoor space, you can see through the living room to the pacific ocean when you're in the courtyard.
5. Spectral Bridge
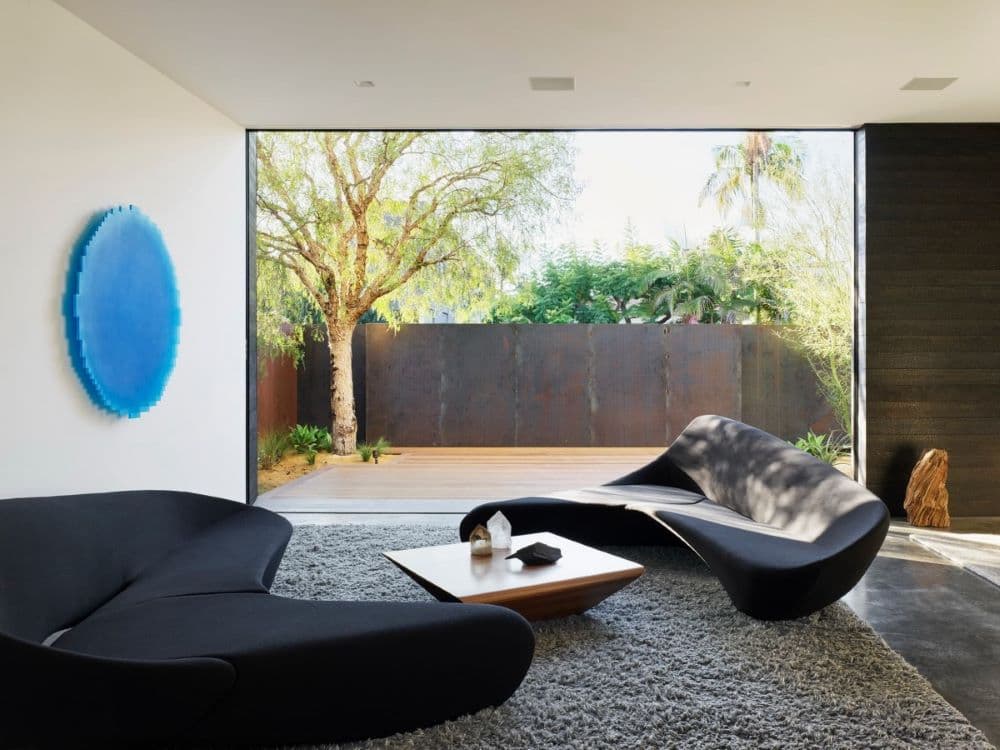
The Spectral Bridge House is made up of a series of outdoor spaces that are woven directly into the architecture. The architecture itself is divided into three pavilions, each of which has space in between them. Depending on where it is located, this space is sometimes captured as interior space and sometimes it is exterior space; in either case, it is correct to refer to the space as a courtyard.
.jpg?width=1455&name=EYRC-Architects-Spectral-Bridge-House-Two-Images%20(1).jpg)
The entry hall, for example, acts as a sort of interior courtyard, while the space between the eat-in kitchen and the art studio acts as an exterior space in the form of an outdoor room.
Interior Courtyards for Modern Living
Though they have been leveraged by a range of cultures for centuries, interior courtyards play an essential role in modern architecture and home design, providing privacy and a connection to nature which is taking on ever-greater importance in today’s crowded, noisy, and busy way of life.

