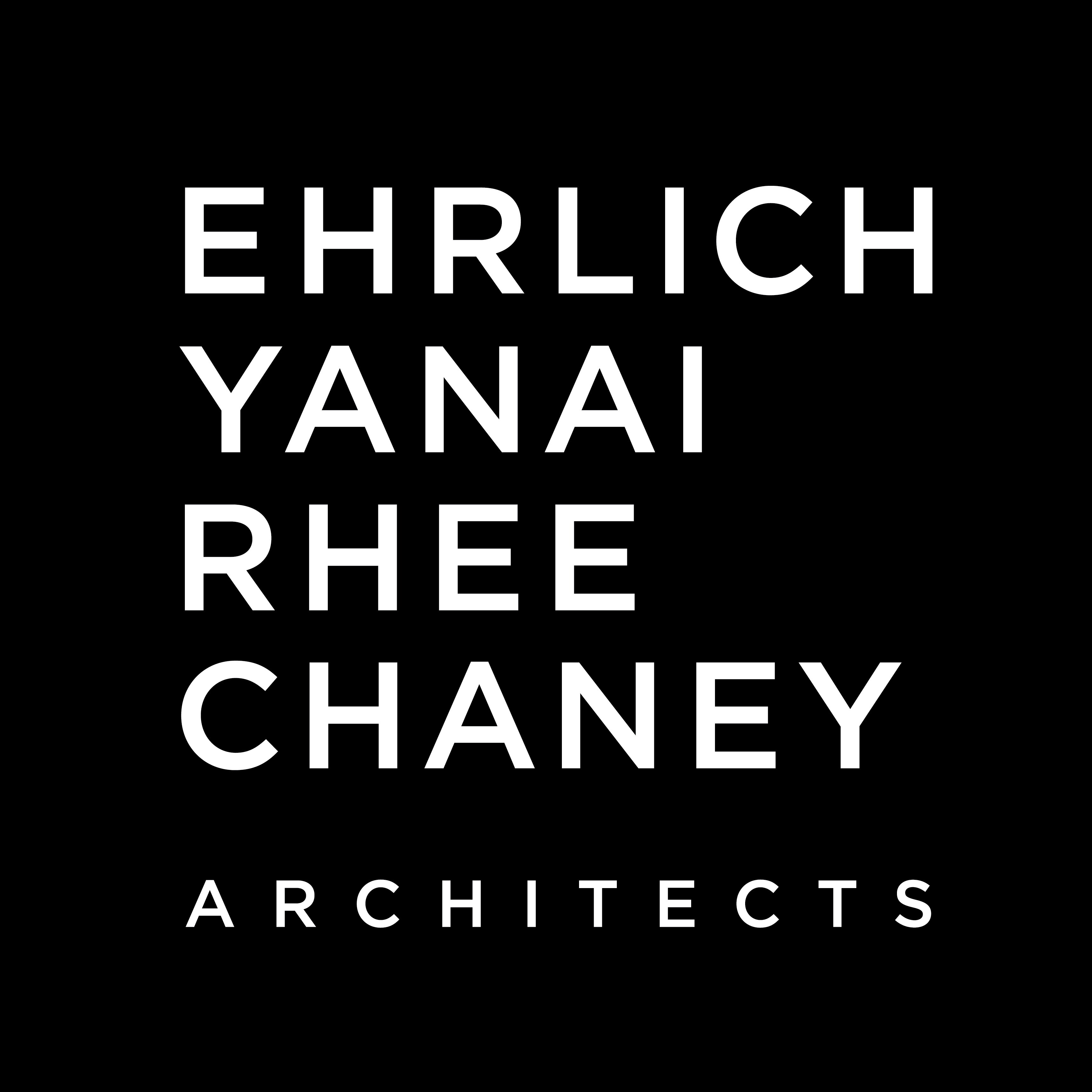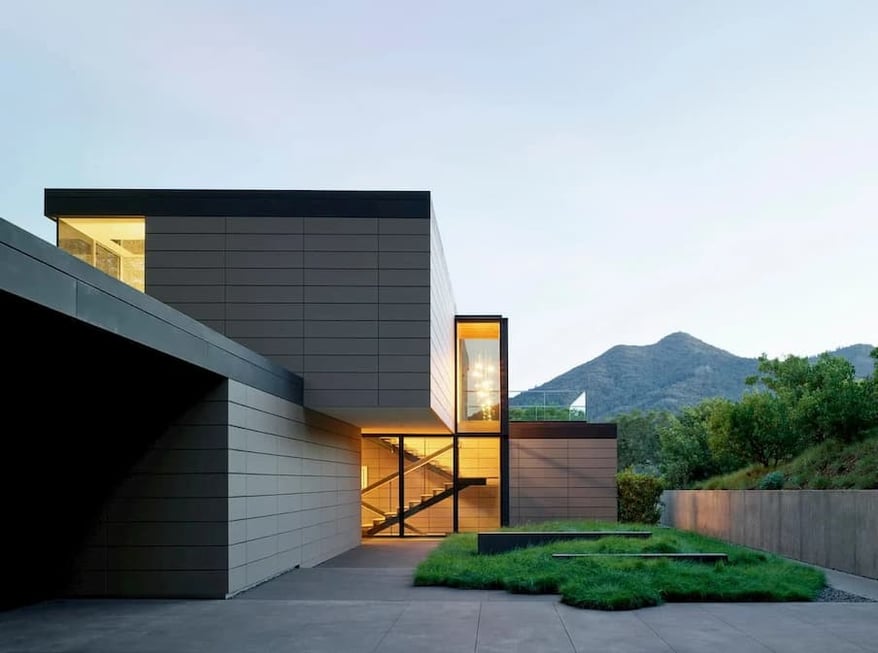
One of the defining characteristics of modern architecture in general—and of our approach specifically—is the desire to ensure that the custom home is one that can exist harmoniously within its environment.
Accomplishing that goal requires that we ask and answer certain questions before beginning any project that we work on: How does the owner plan to utilize the space? How can these desires be met while preserving the natural landscape and beauty of the site? How can we translate the owner’s style and taste into a home that they love, which also integrates with its location?
There is no single answer to these questions. In fact, building a modern home requires a delicate balance of many different factors and considerations.
In addition to layout and design, one of the most important considerations is materiality. What materials should the home physically be built from in order to meet the owner’s wishes for a home which is beautiful and functional, while also being true to its setting?
Below, we have compiled a list of six modern homes which utilize unique and contextually-appropriate materials in order to embody this delicate balance.
Modern Homes Featuring Unique Exterior Materials
1. Zeidler Residence
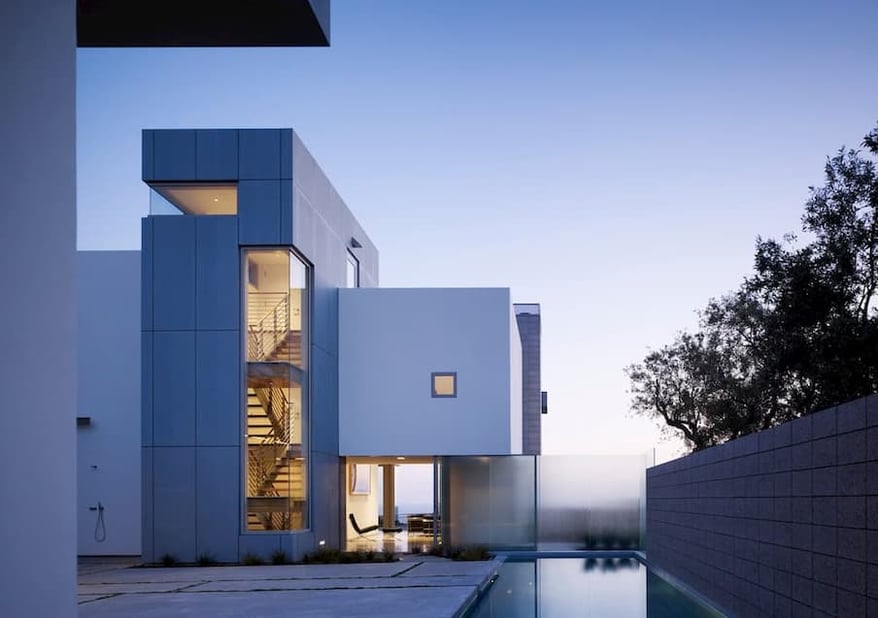
Being situated in a casual beach community, the entire material palette of the Zeidler residence was selected with its environment in mind. A unique metal paneling was chosen to act as a crisp foil to the rest of the palette—stucco, wood, and glass—which is softer in nature. Perfectly complementing the location and the other materials leveraged in the project, the paneling clads a four-story stair tower which performs a dual function as both sculpture and utility.
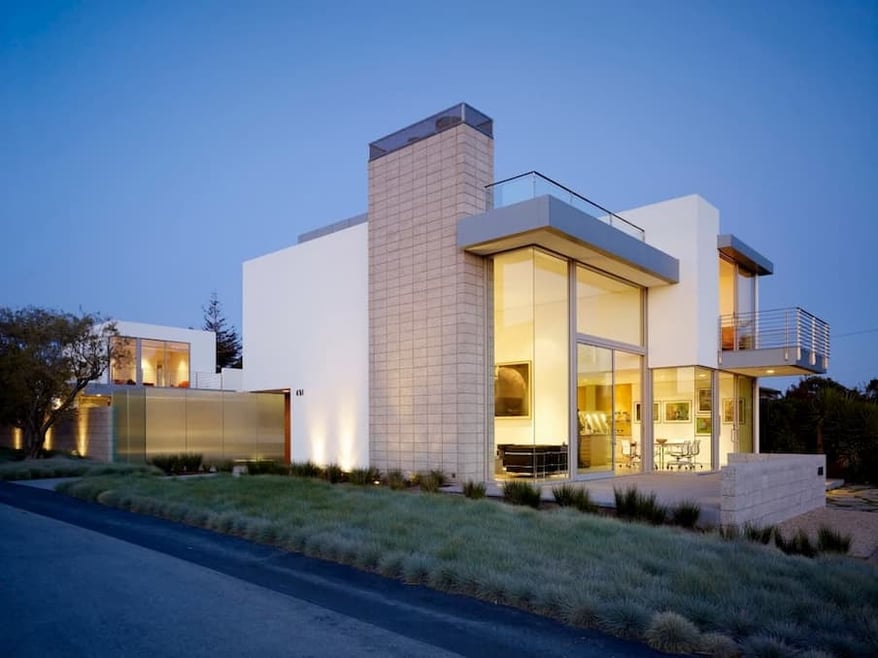
2. Coldwater Canyon
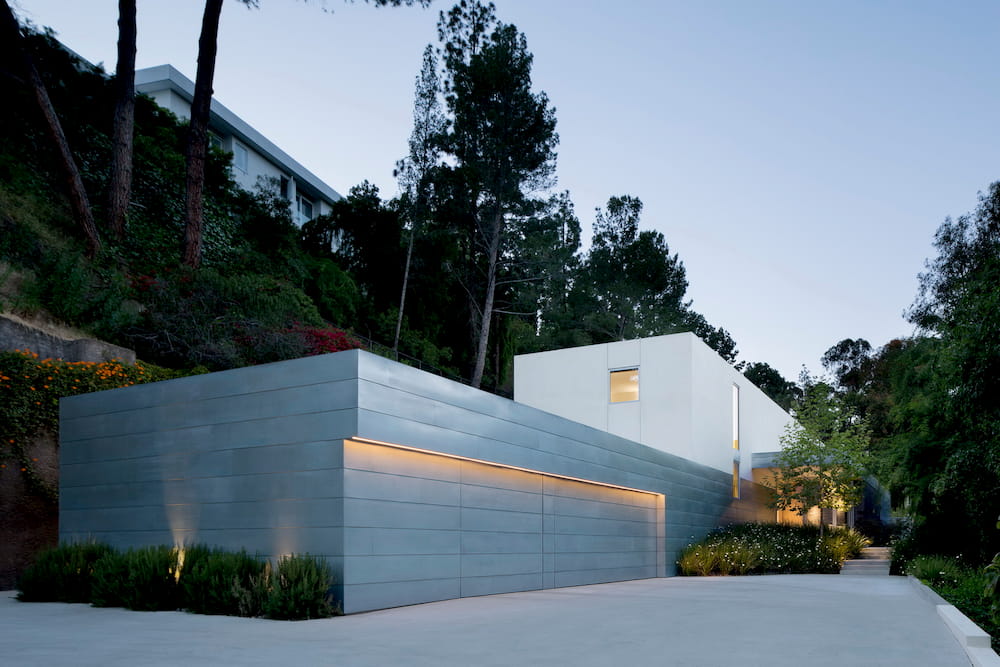
Like the Zeidler residence, the Coldwater Canyon residence also makes use of metal paneling, to great effect. With a desire to celebrate the beauty of simple, common materials used in a sculptural way, galvanized metal panels were selected for the siding. Utilized in both the entryway and the rear of the house, the sheeting carries through from the home’s exterior to the interior, blurring the boundaries between indoor and outdoor and creating powerful transition areas in the home.
.jpg?width=1000&name=Cropped%20Copy-Coldwater%20Canyon%20Residence%20Metal%20Panel%20EYRC%20Architects%202%20(1).jpg)
3. Spectral Bridge House
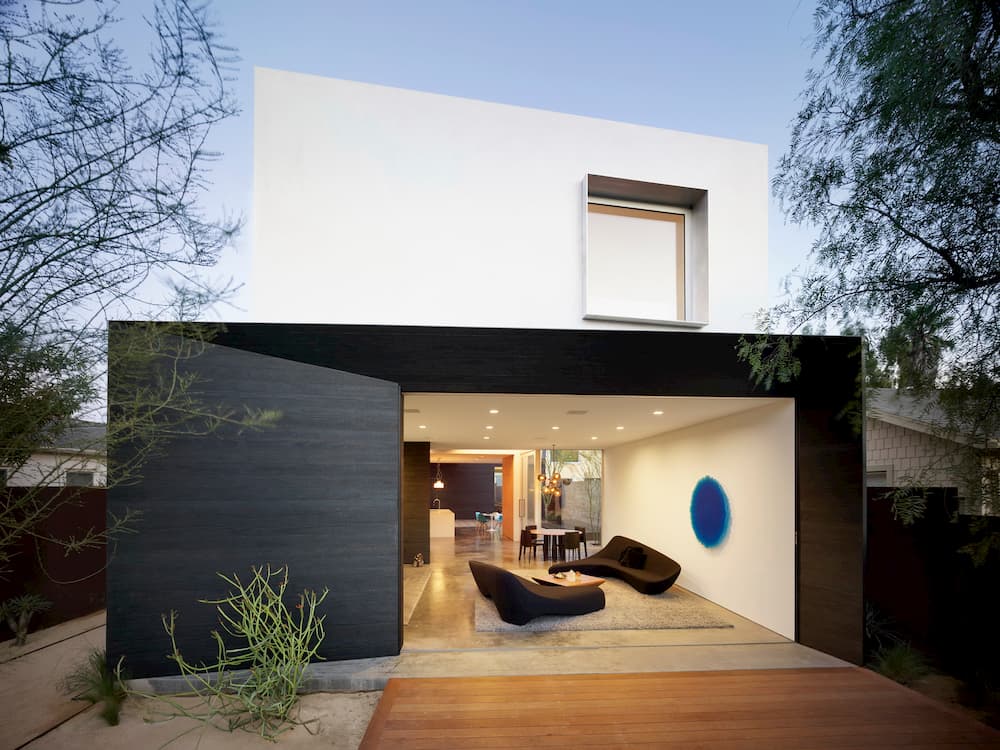
The Spectral Bridge House was a collaboration between EYRC Architects and the artist Johannes Girardoni, who uses his art to explore space, color, light, and the changing qualities of light and color. In order to illustrate these concepts, the exterior of the home consists of a unique combination of white and black—white representing the presence of all color and light, and black representing the absence of all color and light.
For the black portion of the exterior, shou sugi ban—a unique Japanese charred wood cladding—was chosen as a primary material. This material played a number of roles throughout the project. On the one hand, it is beautiful, low maintenance, and resistant to decay and insects. But beyond this, the charred wood allows for a very flat black color which absorbs light in a way that would be difficult to achieve with other materials. The result is a stunning contrast between black and white, light and darkness.
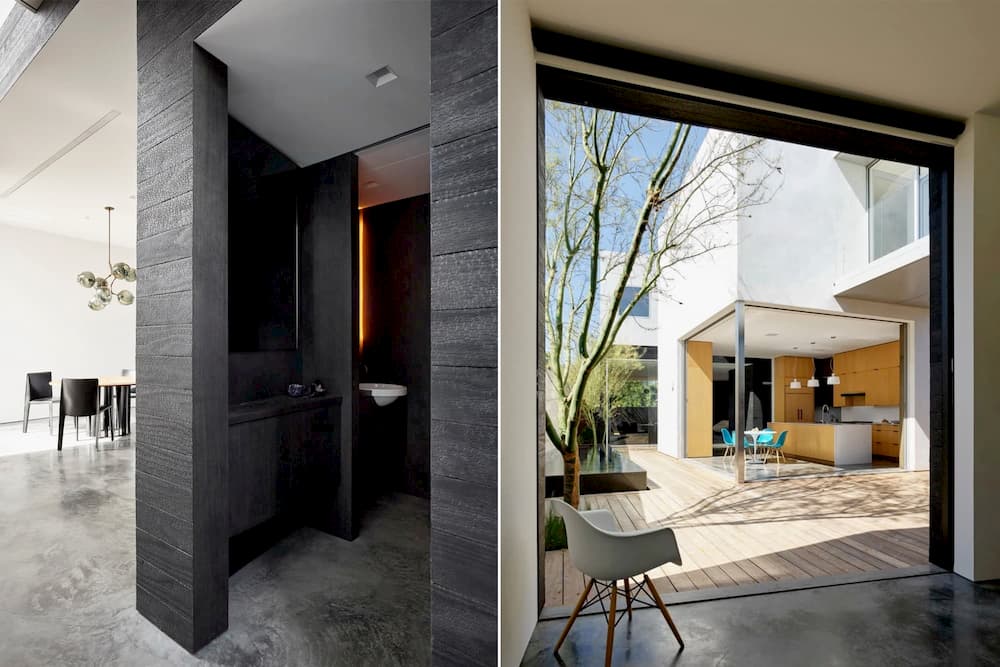
4. Spring Road
.jpg?width=1000&name=spring-road-(optimized).jpg)
The Spring Road residence is situated in a heavily wooded plot of land in Marin County, with stunning 270-degree views of both the San Francisco Bay and Mt. Tamalpais. The owners wanted a house that felt symbiotic with its surroundings. As such, terra-cotta clay tiles make up much of the exterior, lending a rich, earthy quality to the home. The color in particular was selected because it resonated with the tones of the bark of the surrounding trees—Redwoods and California Live Oak. The result is a beautiful but neutral background to the landscape that highlights the magical nature of Marin county.
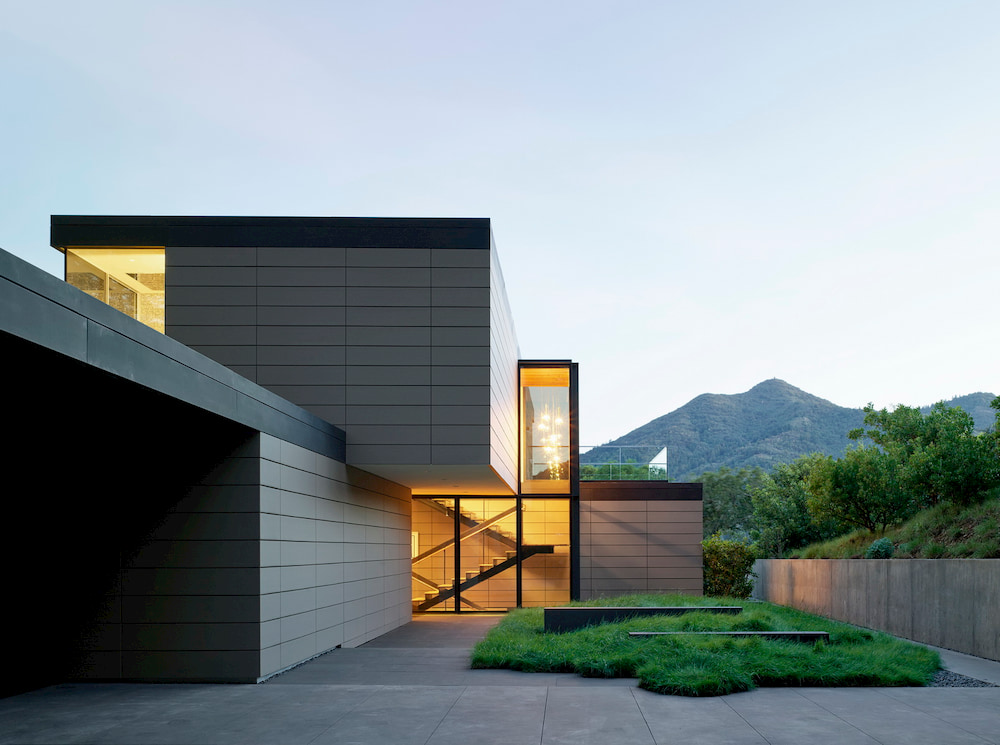
.jpg?width=1000&name=spring-road-interior-(optimized).jpg)
5. Irvine Cove
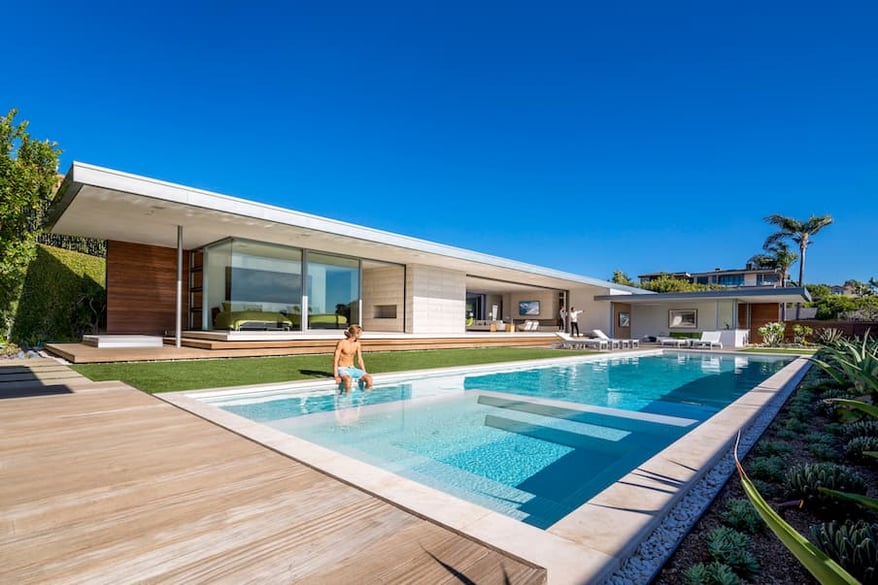
The entire design and layout of the Irvine Cove residence is built around a single horizontal move generated by the roof plane, which is set at a maximum height of 11 feet and designed to mimic the rise and fall of the ocean framing the view. Two limestone pillars were chosen to support the roof and act as visual anchors.
Limestone was chosen for several reasons. In its large format, the stone offers an abundance of depth and texture, which pairs beautifully with the natural light reflected off of the pool. The light color of the material itself was appropriate for the beautiful and rugged environment that the home is situated in, and carries through the interior color palette of the house. In whole, the structure juxtaposes an ultra-refined design against rugged and coastal materials, to stunning effect.
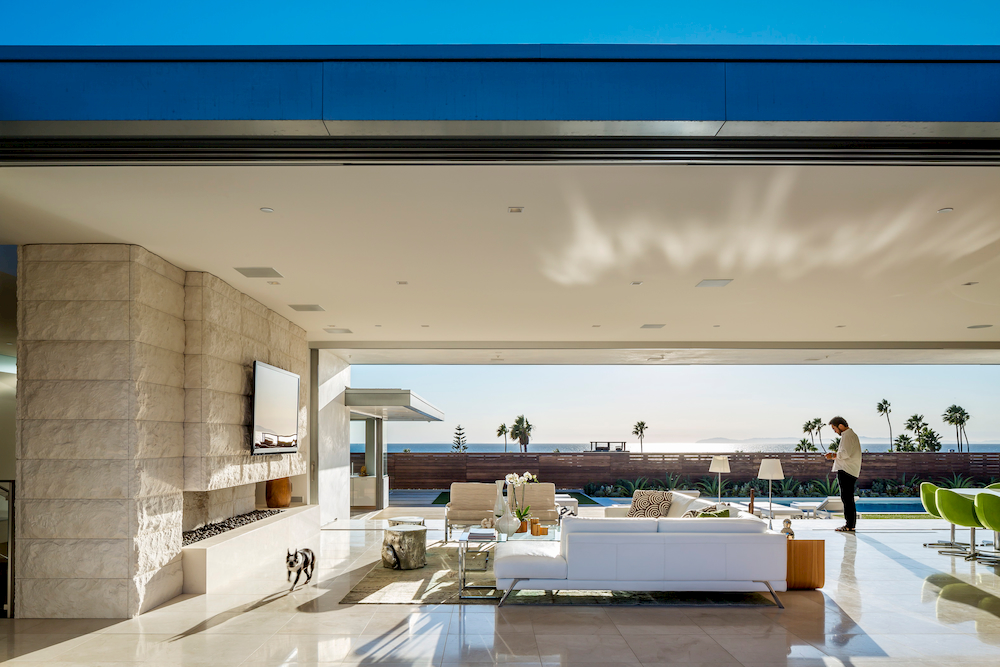
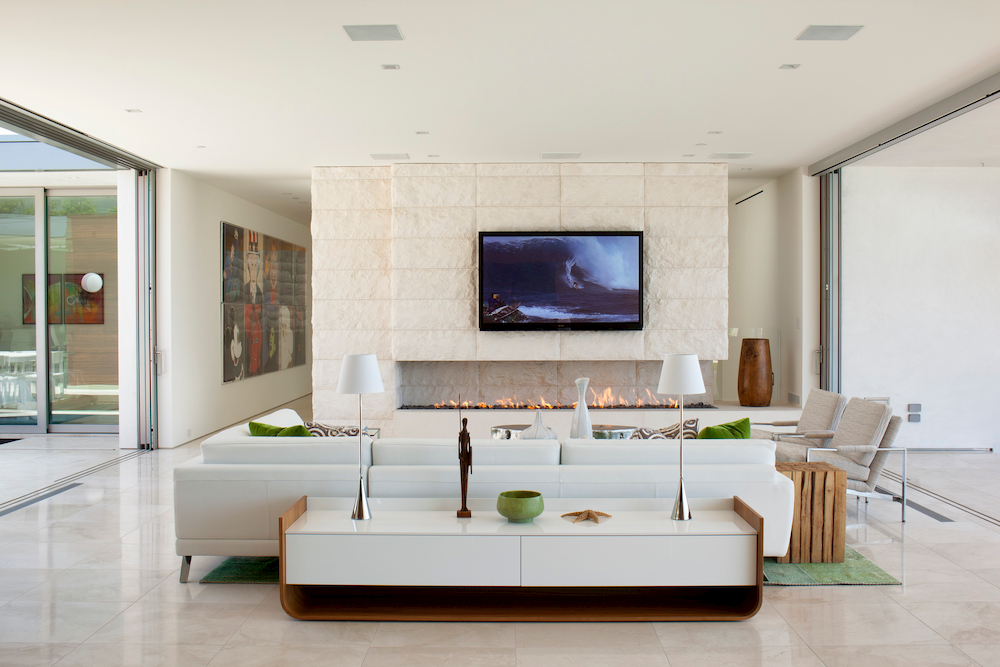
6. 19th Street
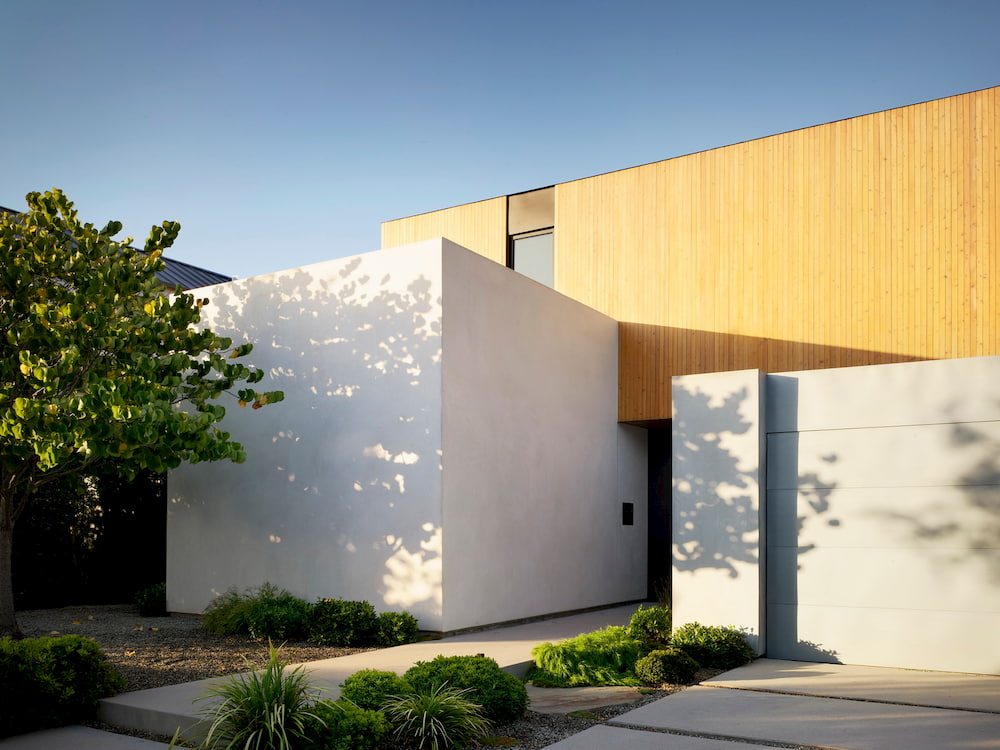
The 19th Street residence is a simple composition. The front of the home consists of two basic materials—stucco and metal panel—in order to achieve a feeling of minimalist sculpture. The rest of the exterior is clad in a custom-milled vertical Siberian larch siding. Traditionally used in northern and Eastern Europe, larch is a hardy and beautiful wood that weathers nicely. In this particular project, it is a nice, warm complement to the other materials.
In addition to the siding, Siberian larch is utilized as the primary material for the deck which becomes the floor to an outdoor room. The unique wood is also leveraged as the floor of a small sky garden on the second floor of the structure. These uses help blur the boundaries between indoor and outdoor spaces while simultaneously working in harmony with the natural setting and other materials.
.jpg?width=1000&name=EYRC-19th%20Street%2030%20and%2050%20(merged).jpg)
Unique Materials for Uniquely Modern Homes
Modern architecture has always placed a large amount of significance on which materials are ultimately chosen to build the home. We believe that successful architecture starts with a sensitivity to people and place, and that links directly with material choices during design. Metal, charred wood, limestone, and even concrete can all play a role in creating a contemporary modern home that feels like it could only exist on that site, for that owner.
