.jpg?width=1200&name=EYRC-designing-modern-sustainable-home-(feature).jpg) Written by Bryn Garrett
Written by Bryn Garrett
When it comes to designing a custom modern home, homeowners are driven by a huge range of potential motivations and considerations. An important motivation for many is a desire to build a home that is not only beautiful and functional, but which is sustainable as well.
While this has been true for decades, it has taken on increased significance in recent years as we continue to face more extreme weather due to climate change, alongside other issues such as urban sprawl.
And yet, there is often a misconception that the different strategies someone might use to make their home more sustainable, such as energy efficiency or water conservation, will require a significant upfront investment in cost. The truth of the matter is that there are many passive strategies which can be woven into a home design project that ultimately shouldn’t cost anything beyond what you are already planning to spend. By integrating these components into your house from the beginning with a holistic approach, instead of going back and retrofitting the home in the future, you’ll actually likely find that you save money in the long run.
Are you thinking about how you might build sustainability into your home’s design? Below we explore four of the most important considerations that you and your architect should bear in mind during the design phase of your project.
Considerations for Modern Sustainable Homes
1. Material Palette
The materials that you use to construct your home can dramatically affect the sustainability of the structure.
On the one hand, you must consider the energy that goes into manufacturing and transporting the materials. Are the materials heavily manufactured, or sourced from nature? If they are manufactured, does the manufacturing process result in pollution or rely on toxic materials? If they are sourced from nature (such as wood or stone) are they done so in an environmentally responsible and sustainable manner? Are they sourced locally, or do they need to travel across the country—or even around the world—to reach the site?
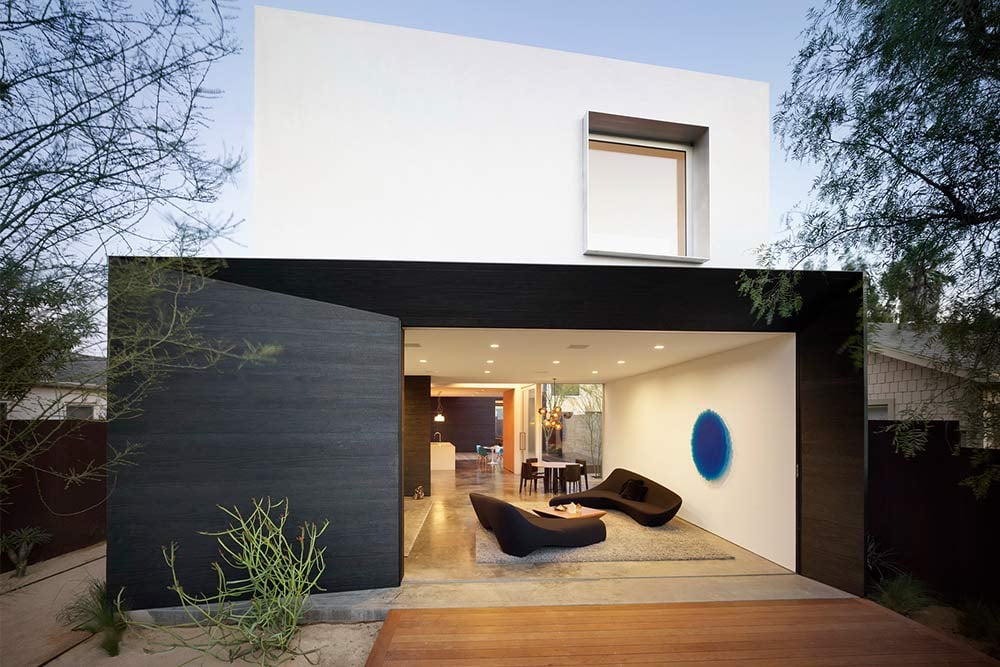
On the other, you must consider the longevity of the materials themselves. How will they age? Will they need to be replaced? Is there an alternative which could be leveraged that would last longer, and keep more waste out of the landscape?
One of the unifying themes in much of modern architecture is a desire to capture the beauty of the raw material. This means that if we’re using brick or stone, we’re not covering it with paint. If we’re using wood, we try to find a species that is suitable to the environment and that doesn’t need to be varnished every couple of years. Even these seemingly miniscule details can add up to significant environmental savings, when multiplied over all of the different aspects of the house.
2. Orientation of the Site
One of the most important considerations for reducing the energy consumption of a home is how the structure is oriented on a site. By taking into account where sunlight is coming from and allowing that to inform the orientation of the home, it becomes possible to drastically reduce the amount of energy needed to heat or cool the residence.
For example, one of the defining characteristics of modern homes is open floor plans, where most of the common rooms (living room, dining room, kitchen, etc.) all share one volume of space. While this is aesthetically pleasing, it can introduce a challenge when it comes to heating, ventilating, or cooling the space.
With this in mind, we take cues from the environment about how we might position the house on the site so that these large living spaces are in the best possible location.
In a warmer climate, for example, we might orient the home so that there is not a lot of glazing in direct sunlight, so as to reduce the solar heat gain that the house experiences throughout the day. We might situate most of the glazing of these rooms under a tree canopy or North facing.
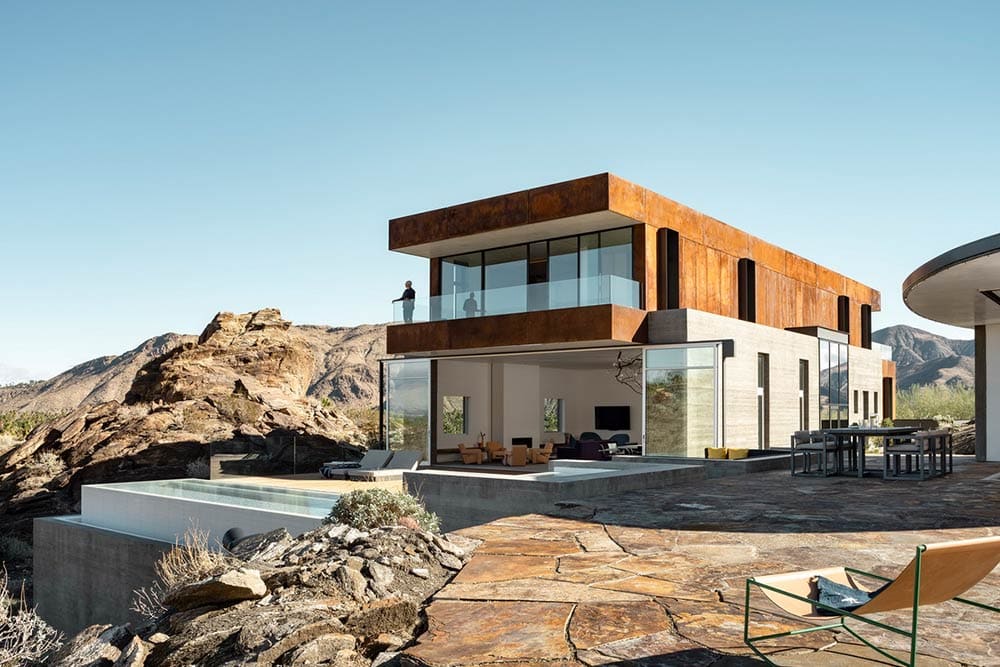
And if they do have large amounts of glazing on the South, like in the Irvine Cove residence below, providing deep roof overhangs so that glass is shaded throughout the day can serve much the same purpose.
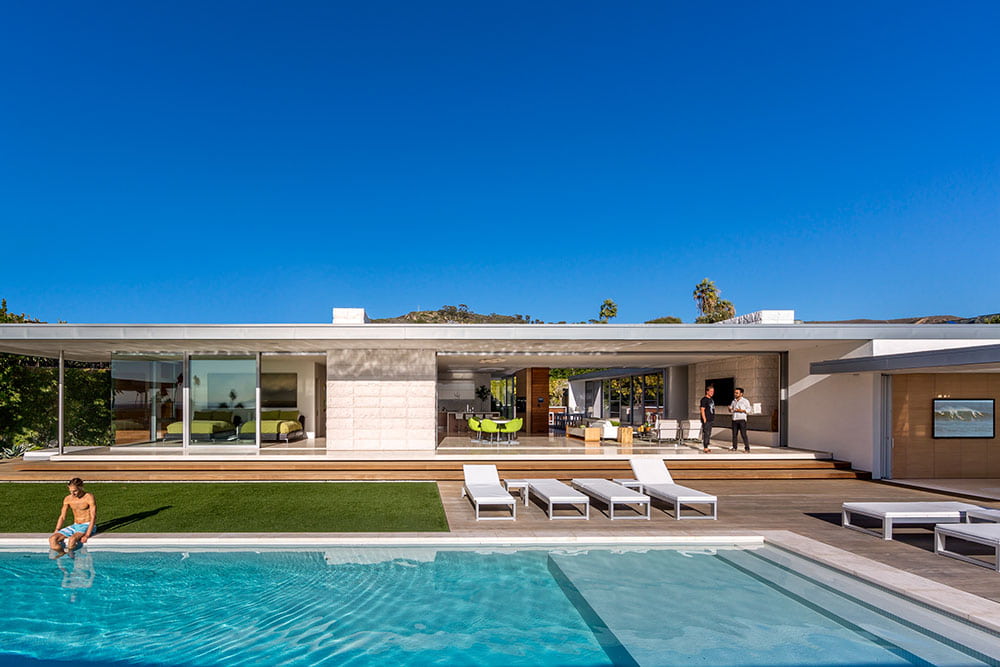
Meanwhile, in cooler climates where more energy is likely used for heating than cooling, it might make more sense for the opposite to be true: Orienting the home in the best way to take advantage of this heat.
3. Energy Efficient Appliances
In addition to ensuring that the home is oriented in the optimal way to reduce heating, cooling, and lighting requirements, using energy efficient appliances can go far in cutting down a home’s carbon footprint.
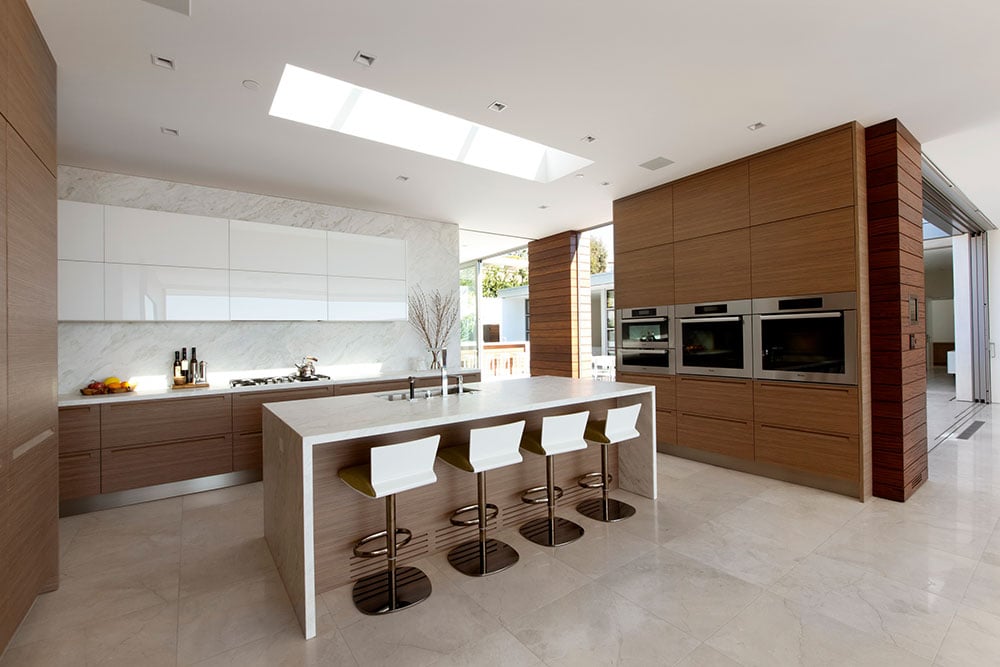
For most of our clients, we now recommend using all-electric appliances. For much of the country, we've reached a tipping point where it makes more sense and it's just as affordable to use electricity from renewable sources to power your appliances as opposed to bringing natural gas into your home. In some jurisdictions (including many in California) it’s actually no longer allowed to leverage combustion in your home due to fire risks and indoor air quality.
One of the biggest culprits for home energy consumption is also easy to overlook: Heating equipment used for swimming pools. If the house has adequate roof area or land, consider solar heating the pool or using an insulating pool cover to reduce energy loads. Consider not heating the pool, and instead only heat a smaller body of water like a splash pool or hot tub.
The best way we can help homeowners lower their energy bills is to reduce their cooling demands by taking advantage of cross ventilation. Study the prevailing wind direction and locate operable windows and doors on that side of the house, with outlets on the opposite side. Natural ventilation works best when you have a minimum of two openings in each room to create the cross breeze effect.
4. Water Conservancy
In California and other drought- or wildfire-stricken regions, water conservancy is a big issue. Luckily, there are a number of ways you can weave water conservation into your homes design.
The simplest step that you can take is to leverage ultra low-flow bath fixtures throughout your home. This in and of itself can lead to hundreds of gallons of water savings over the course of a year compared to older fixtures, for relatively little effort.
Where it makes sense to do so, it can also be wise to integrate a storm water capture system into your home’s design, which will allow you to collect rainwater and divert it into underground storage. You can then use this water to irrigate your lawn or plants, for washing your car or outdoor furniture, or even for flushing your toilet. In fact, in California it’s now a requirement to capture rainwater off of your roof, whether that’s into an underground storage tank or into a barrel of some sort.
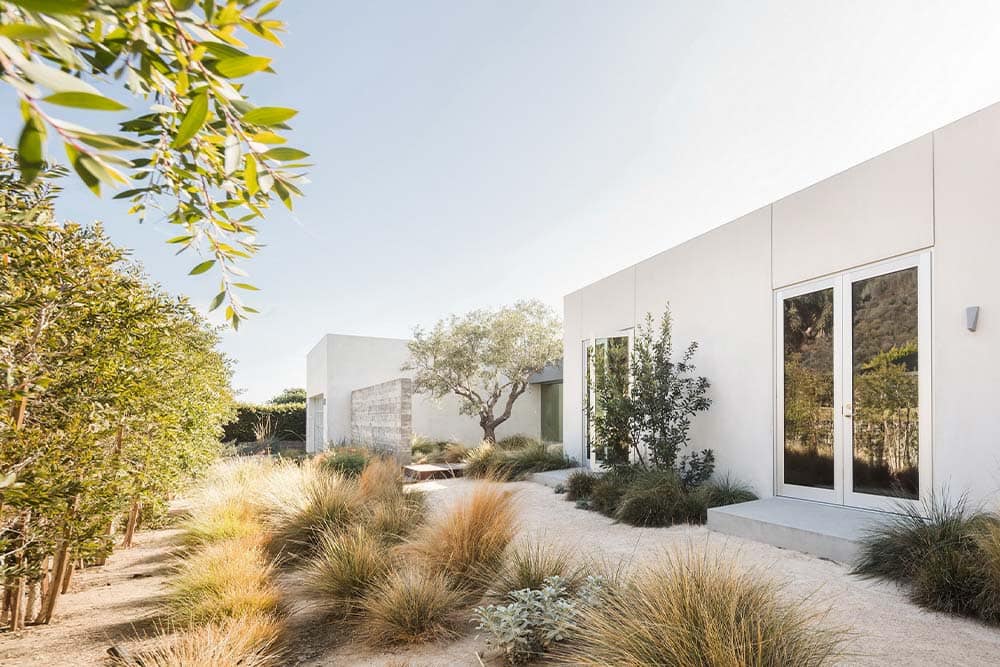
A related idea is the concept of a gray water system, which captures some water (such as from your shower, sinks, or washing machine) and allows you to get a second use out of them for flushing the toilet or irrigating the lawn.
Finally, thinking critically about how you will landscape your property can help you further reduce your water needs. Drought-resistant plants require less water to thrive and look beautiful, and can even add a layer of fire resiliency to your property.
Holistic Sustainability for Modern Living
At EYRC, we believe that sustainability can be achieved through a humanistic approach to architecture. Sustainability is woven into the fabric of all of our projects, from inception to finished construction. In addition to the key points discussed above—material palette, orientation, energy efficiency, water conservancy—we approach each project with the mission of crafting a design that will age gracefully and allow the owner to feel good about the minimal impact their home is having on the environment.

Written by Bryn Garrett
Since joining Ehrlich Yanai Rhee Chaney Architects in 2012, Bryn Garrett has been involved with a broad range of the firm’s portfolio, from custom residential and hospitality, to commercial, institutional and creative office. Having equal experience in many aspects of the practice gives him a unique perspective on a project’s context, materiality and environmental impact. Bryn is heading EYRC’s San Francisco studio, which opened in 2017.
