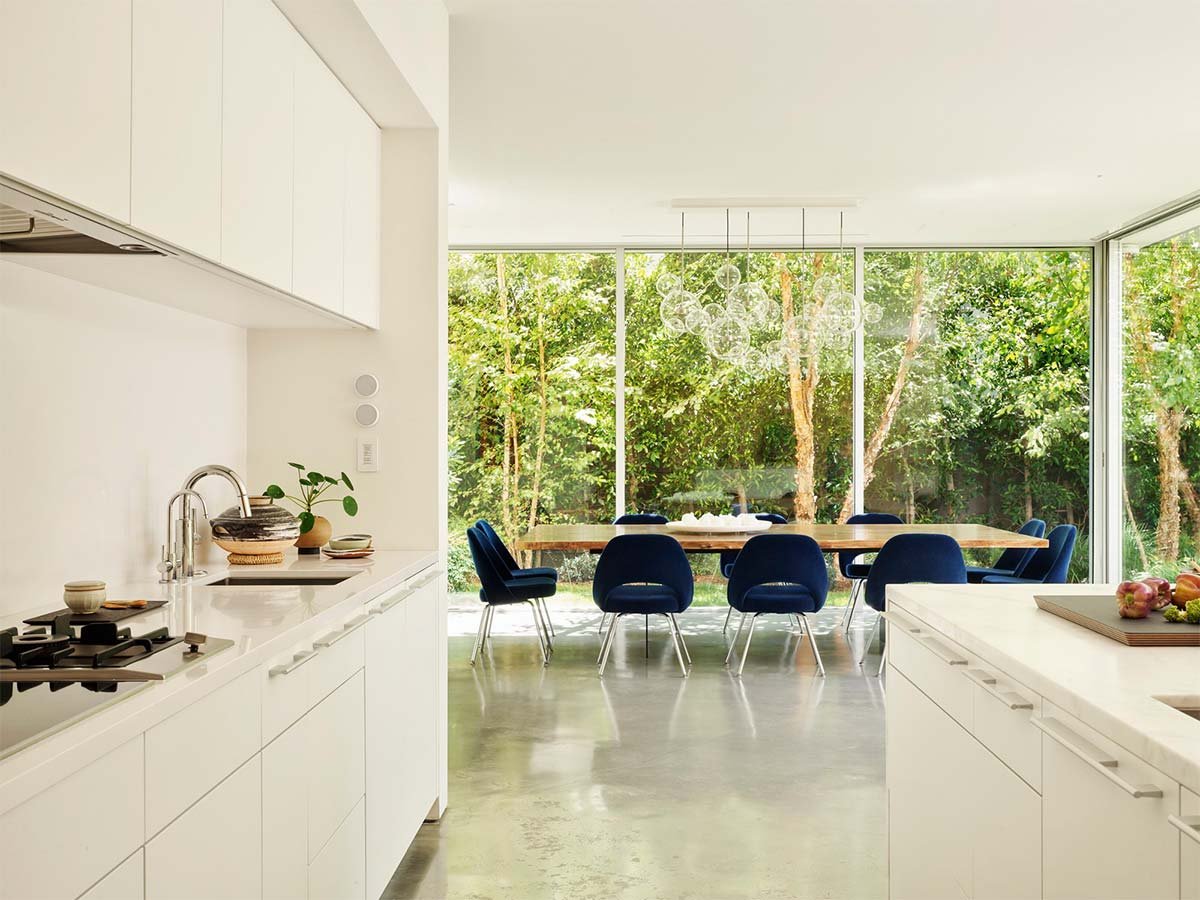
When you picture your dream home, what is the first room that pops into your head?
For many people, it will be the kitchen, which is arguably the heart of most homes. It is a place in which to gather, nourish, entertain and connect. It plays so many roles, and is one of the most used rooms in any home, therefore it’s easy to understand why so much effort goes into the planning and design of this essential living space.
Here, we discuss the different means by which California Modernism can be incorporated into your kitchen design, and explore a number of examples that can serve to inspire your own kitchen and home design.
California Modernism in the Kitchen
In early and mid-century modernism, the kitchen was seen as a room that could be brought into the 20th century by integrating new technology and openness into everyday life. We believe that this remains true even today, especially due to the elevated position the kitchen now holds in many households.
In the early days of modernism, architect Frank Lloyd Wright talked about the hearth as a place where the family congregated. This sentiment has moved to the kitchen, which nowadays is much more integrated with the home and no longer something that is hidden from family life.
Similarly, the kitchen is now much more integrated with the indoor/outdoor aspect of California modernism. Oftentimes there’s a very close proximity to outdoor space, which is conducive to dining and entertaining outside, allowing you to enjoy that blurred relationship with the outdoors when working in the kitchen.
When designing a kitchen, it is critical to understand the owner’s lifestyle and wishes for this important communal space. This can have a particularly strong influence on the layout and flow of the space, and how an owner might interact with others within that space. For example, how you plan to use the kitchen area may determine the orientation of a sink so that you can face your guests while mixing drinks, or the position of the stovetop.
Below, we’ve curated four examples of inspiring kitchens which embody these elements of California modernism.
1. Blue Sail
This project, an extensive renovation for a single owner, involved re-planning the layout of the home to take better advantage of the ocean views. One key aspect of the design was to combine all of the home’s public spaces—such as it’s living room, dining room, and kitchen—into a single common area, perfect for entertaining.
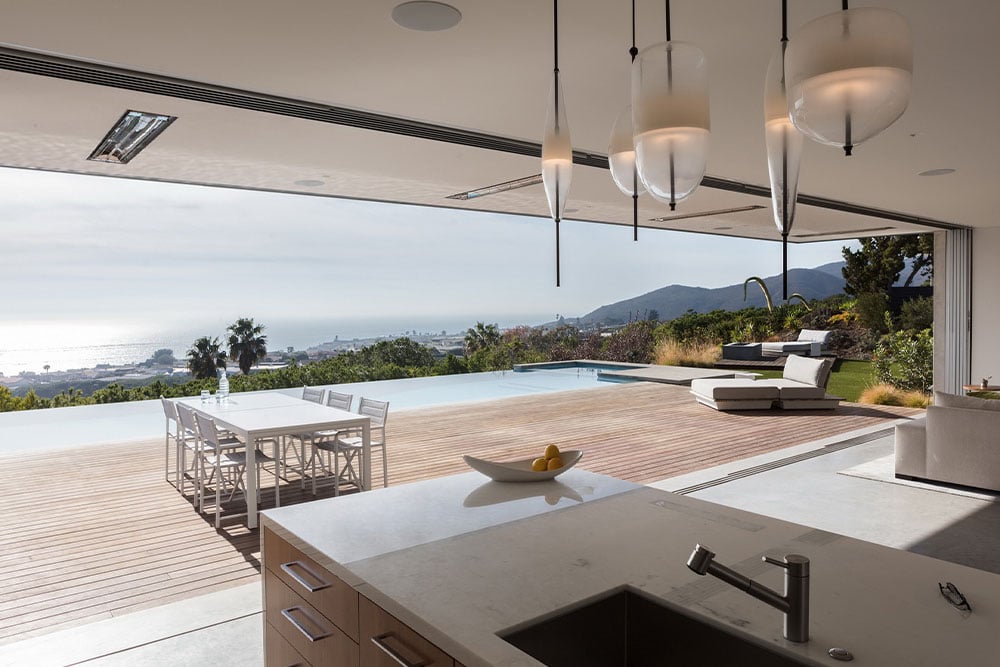
When desired, the floor-to-ceiling glass panes that serve as an aperture to frame the ocean views can be completely pocketed away, allowing the outdoor deck area to act as an extension of the kitchen and dining space. The result is a seamless connection between indoor and out. A custom freestanding bar also promotes social gatherings in this unified living/eating/cooking space.
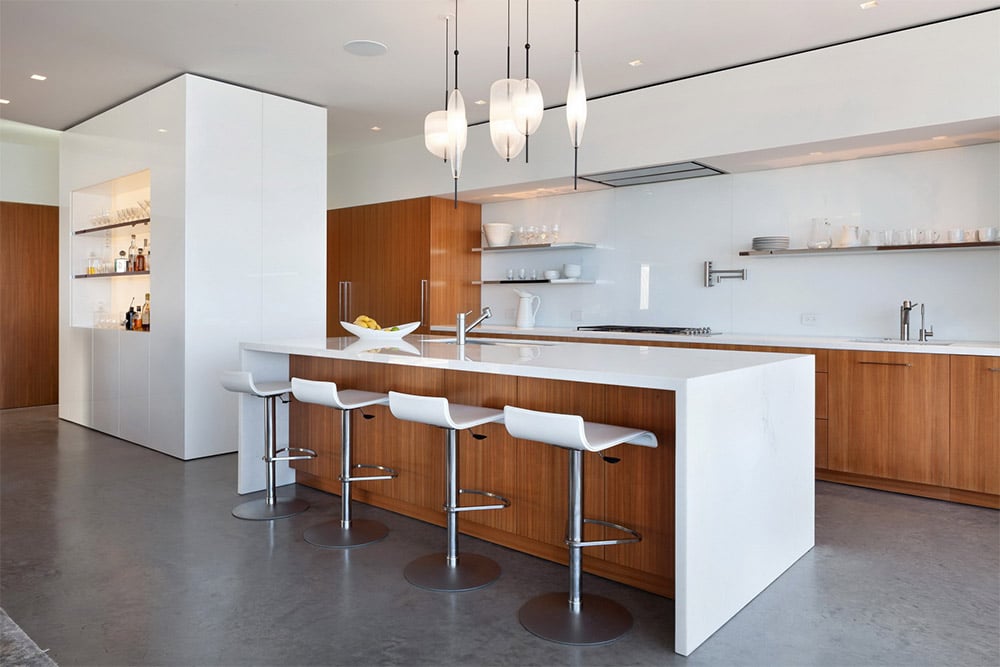
2. Carrillo Residence
Specifically designed for a couple with two young children, the Carillo Residence balances the logistical and functional needs of the family alongside a desire for beauty. In order to ensure the final design would meet all of the requirements of the project, we worked with Bulthaup, a trusted kitchen consultant.
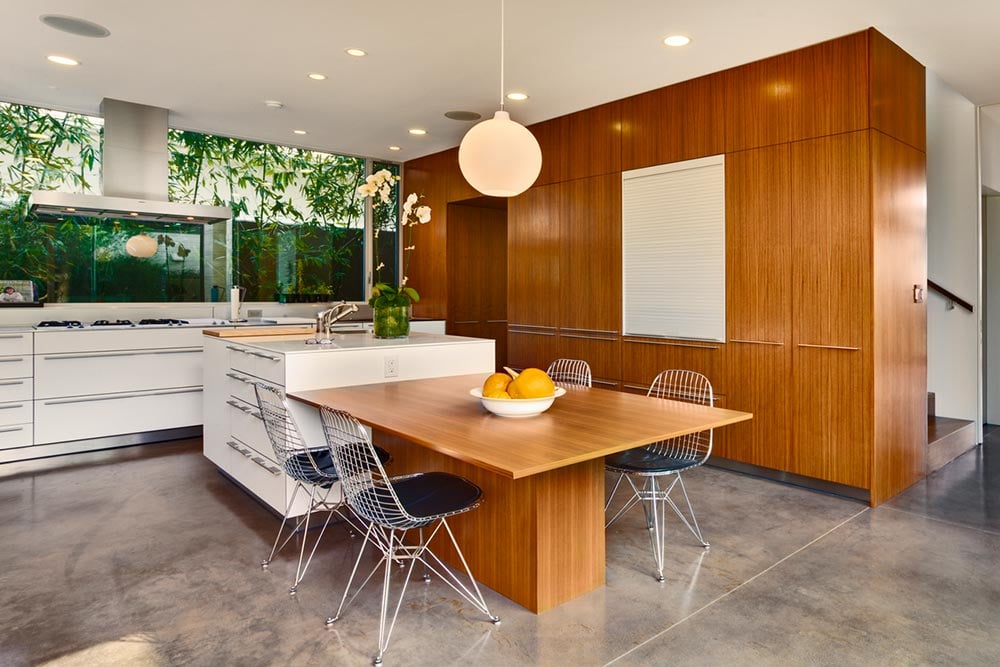
Ultimately, we leveraged white laminate in the more heavily trafficked and messier areas—making for easier cleanup—and walnut in areas like the coffee station and pantry—to match the color and material palette of the cabinet and rest of the home. The final result is one that is functional and beautiful, while still feeling cohesive with the rest of the home.
3. Coldwater Canyon
This residence sits on a long, narrow site, flanked on either side by neighboring homes. The shape of the site, paired with the owners’ desire to create a sense of privacy in the neighborhood, influenced every aspect of the home, including the kitchen.
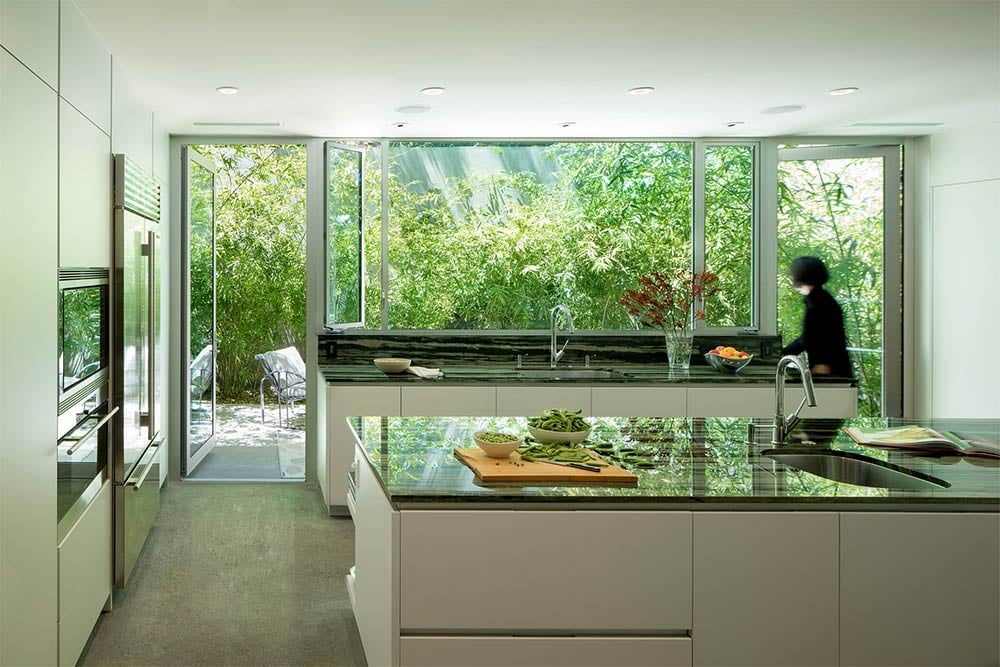
The side yard was very deliberately designed so that it would contain a beautiful garden within view from the kitchen. In order to help bring the outdoors in, we incorporated a green marble into the material palette of the kitchen, echoing the greens of the garden. All told, the home is a prime example of how landscape, architecture, and design can all influence each other.
4. Waverley
The kitchen at Waverley was designed with a dual purpose in mind. For everyday use, the space is open and connected to other public spaces in the home, such as the dining room.
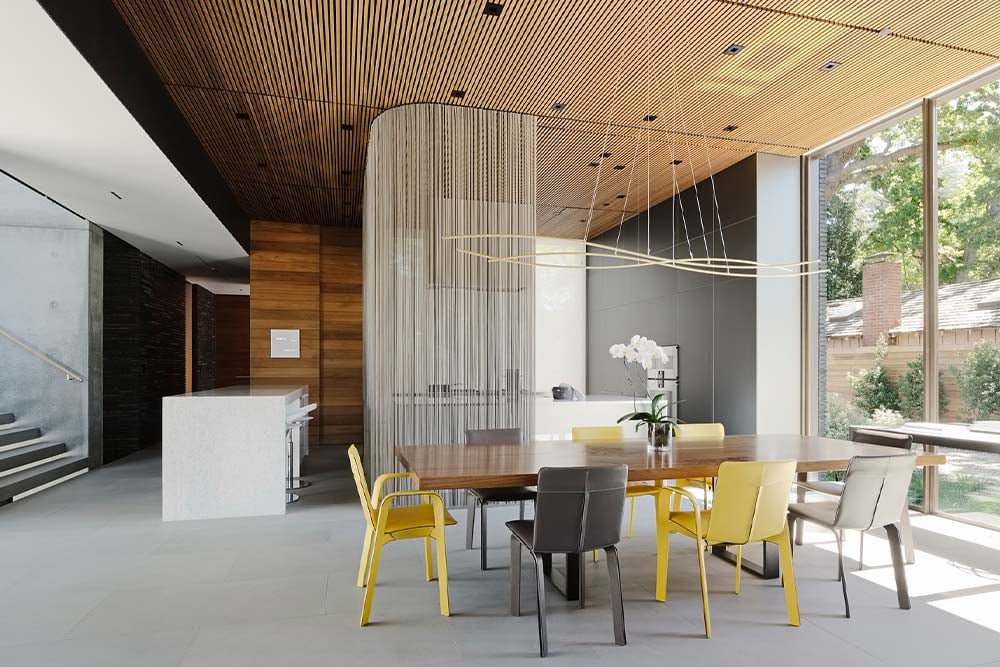
But for when privacy is needed or preferred, we incorporated a retractable custom mesh screen. In an entertaining situation, such as when caterers are preparing food and drinks for a large gathering, the screen can be deployed to create a separation from the kitchen while also putting the theatrics of it on display.
One Room, Multiple Functions
By embracing a modern California ethos and aesthetic the kitchen becomes a multipurpose space, blending with other living and gathering spaces often into one central volume.
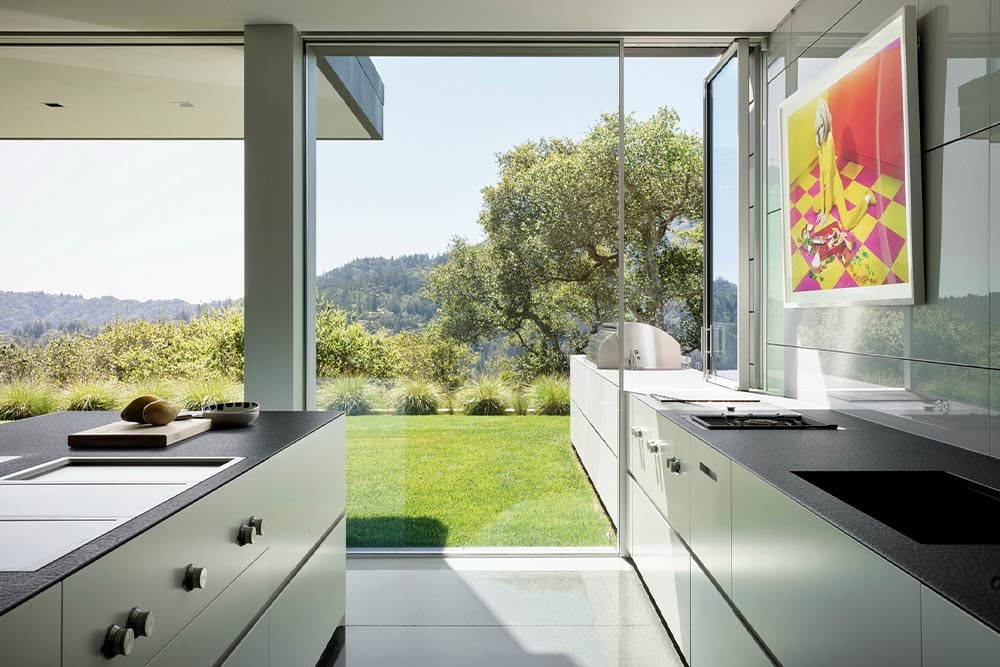
The activities of cooking, dining and entertaining are celebrated and put on display, often with magnificent views and visual and physical connections to the outdoors. It is a place to create, a place to consume, a place to gather, a place to entertain. It’s a place to live in and of itself. Our approach to kitchen design celebrates this as the heart and soul of a custom home.
You can view more of our kitchen projects by clicking here.

