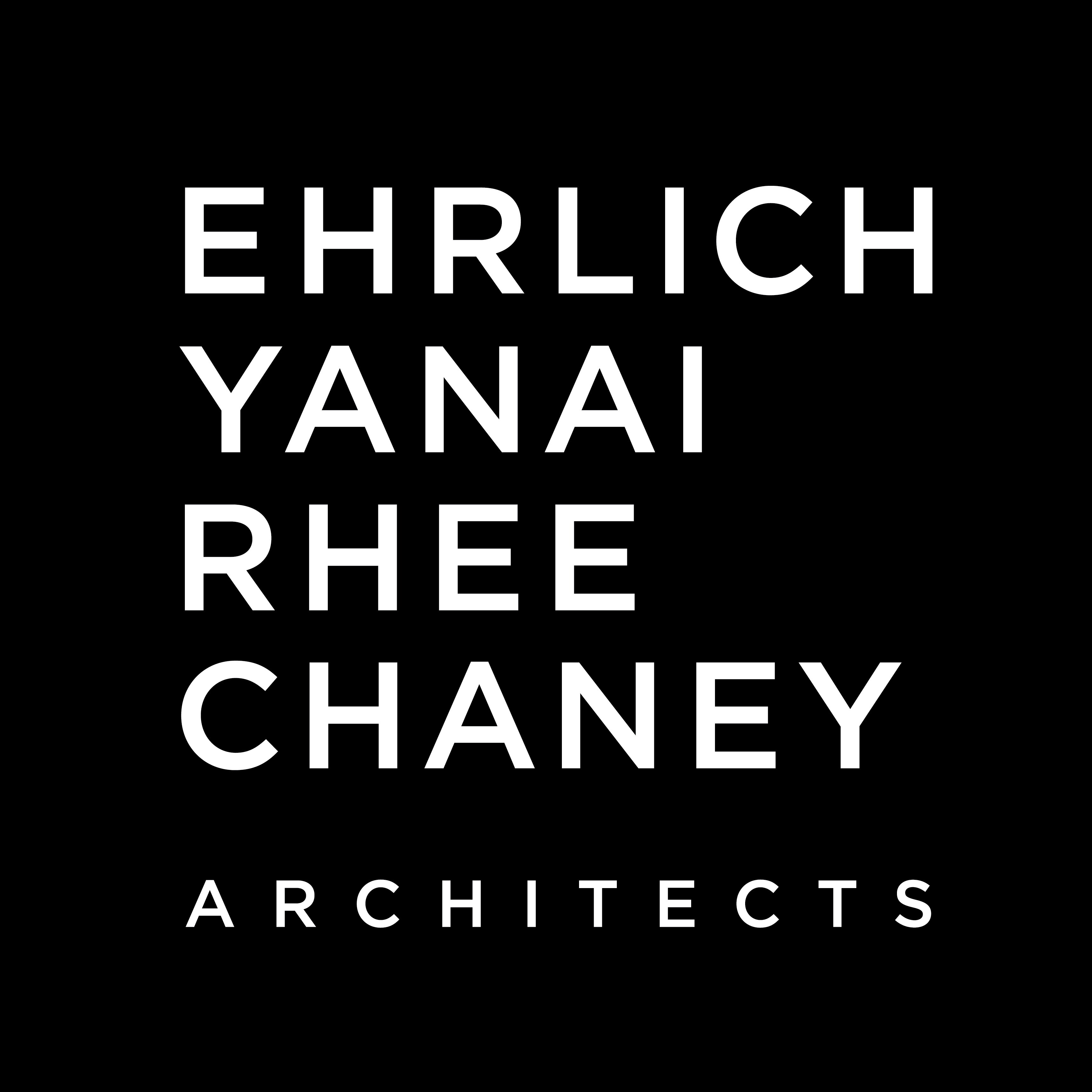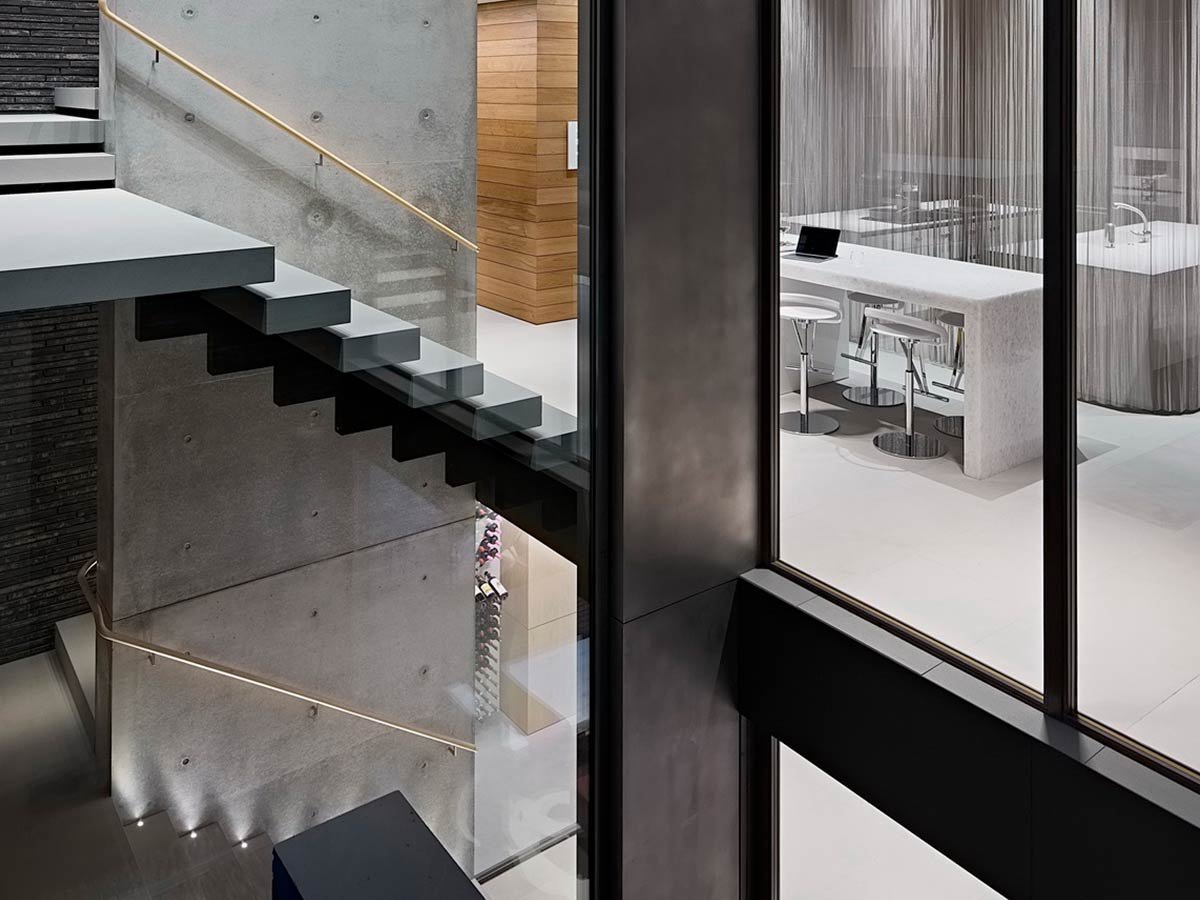
Of all the various components that go into designing a truly stunning modern home, we believe a staircase can be so much more than just a connector between floors. A well-designed staircase can become an integral piece of the architecture itself, creating a “wow” moment when transitioning between spaces.
Sometimes, the form of the staircase is itself celebrated as a kind of sculpture within the home. Other times, the staircase is oriented in such a way that it frames the view of whoever is traversing it—towards the yard, the landscape, the night sky, or even a piece of art. And other times still, the staircase can act as a study and celebration of movement, as evidenced by how the stairs are themselves visible from elsewhere in the home.
If you’re looking for inspiration for how a staircase may become a feature of your custom home we’ve rounded up some examples:
Modern Homes Featuring Beautiful Staircases
1. Zeidler
The staircase becomes a key design element experienced from the indoors and out in the Zeidler residence. The stairs take the form of a tower running from basement to rooftop for a total of four floors, serving multiple roles within the home.
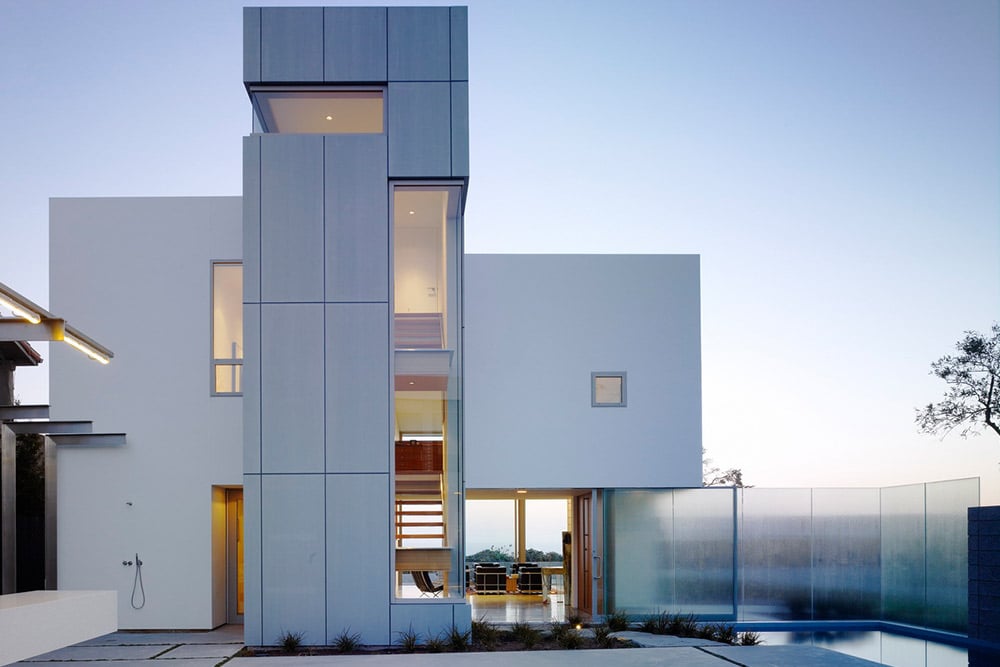
The tower is a compositional element of the house. When seen from the outside, it draws the viewer’s eye skyward; at night, when lit from within, tall vertical windows draw the eye in from the pool and courtyard, helping to connect indoors and out.
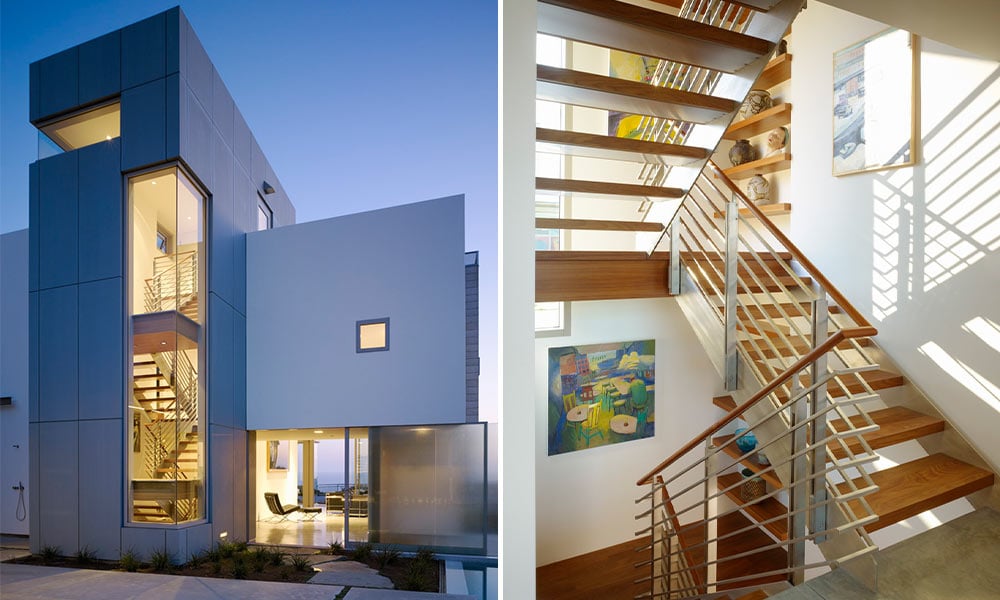
At the same time, the staircase acts as a gallery for the homeowners’ extensive art collection. Various paintings, objects, and sculptures are positioned on walls and shelves throughout the staircase, turning an otherwise impersonal space into something that feels integral to the home.
2. Coldwater Canyon
The staircase we designed for the Coldwater Canyon residence is a study and celebration of movement.
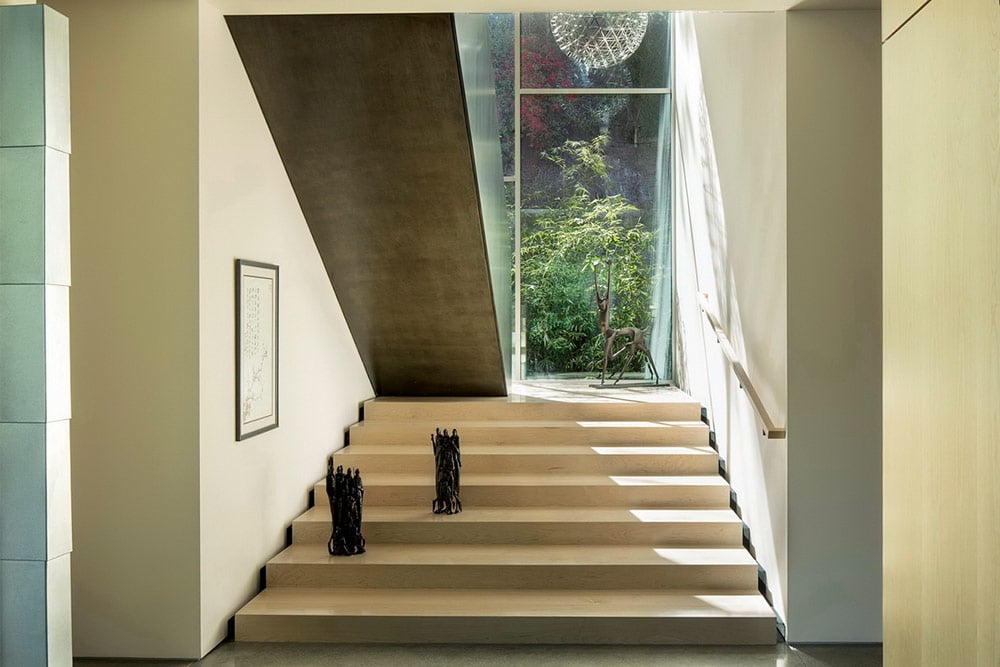
The stairs are broken into two separate pieces. The first is a straight run stair, which leads to the upper levels of the home. At the bottom of this is a platform that looks and feels almost as if it were a stage of sorts, and which provides a sculptural element. When either ascending or descending the stairs, the individual’s view is framed by large glass windows overlooking the garden.
3. Waverley
Like the Zeidler residence, the staircase at the Waverley residence takes the form of a tower spanning three floors.
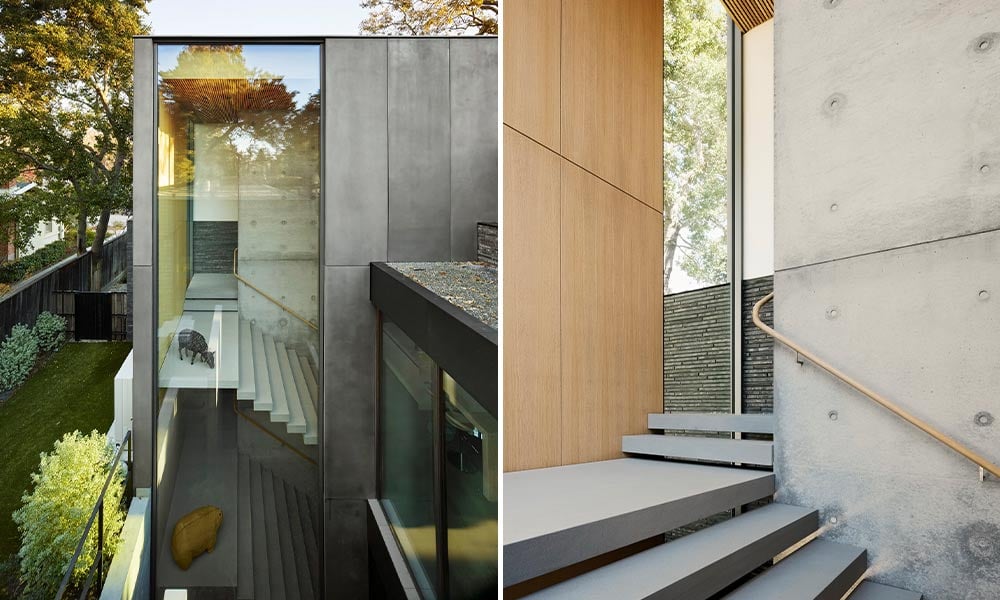
When viewed from the outside, this tower becomes a focal point for the home. A large glass pane—one of the largest continuous pieces of glass in a residential application in the US —offers a view both into and out of the home. The staircase was designed using the same material palette as the rest of the home, heavily featuring concrete, wood, stone, and glass, helping to create a sense of cohesion between the staircase and each of the floors that it connects.
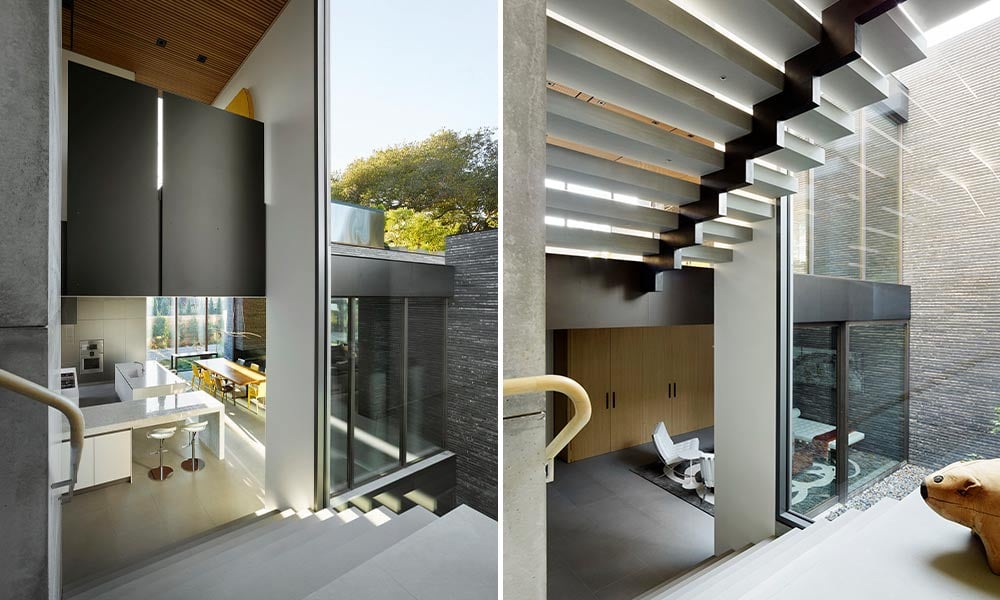
On the main floor of the home, the stair opens directly into the kitchen which, together with other shared spaces, forms a sort of hearth for the home. In the basement, the stair opens into a wine tasting area, where the extra-wide steps can double as seating for guests. On various landings of the staircase sculptural art is displayed, adding visual interest to the experience of traversing the stairs.
4. Stradella
This project was an extensive remodel of a one-story home wherein a second floor was added to the site, which naturally required the inclusion of a staircase.
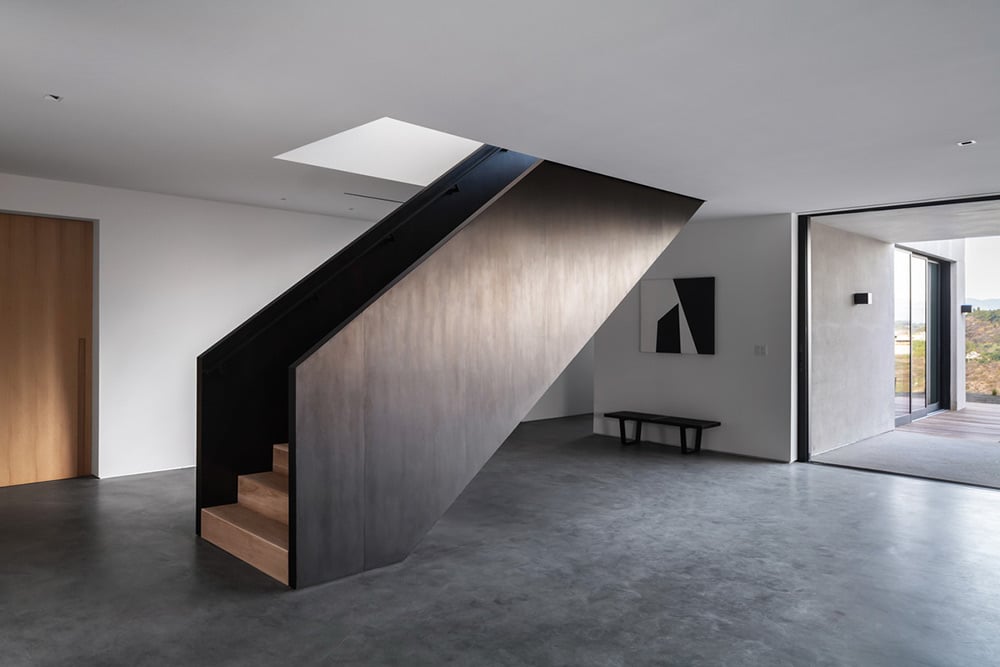
The stair, consisting of stained white oak, floats in the middle of the room and contrasts with its predominantly white surroundings. As such, it acts as a room divider and organizing element for the home, while at the same time being very sculptural, mysterious, and beautiful.
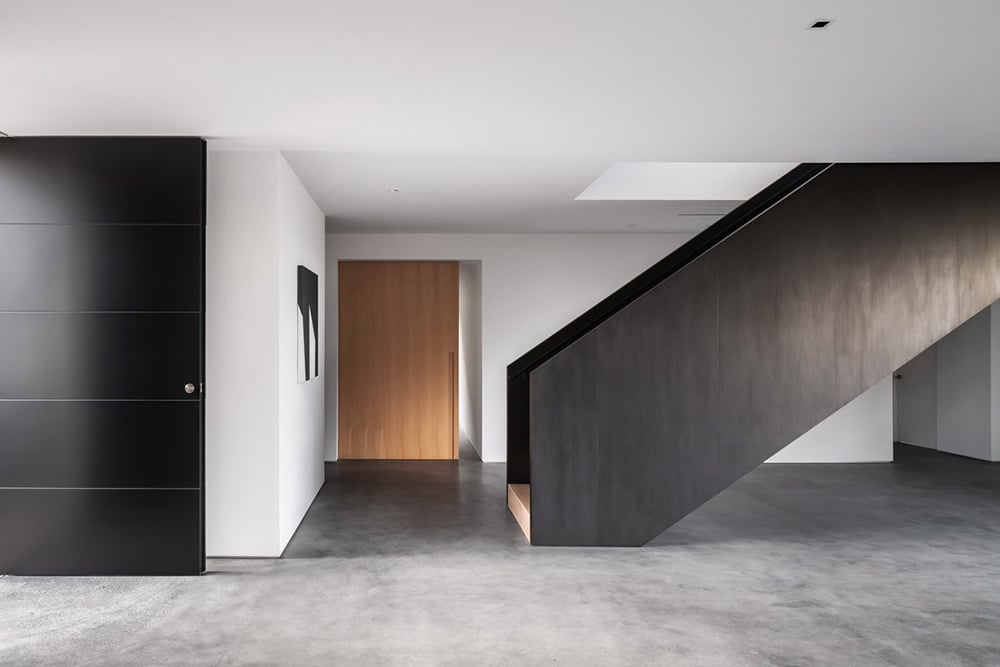
In descending the stair, the individual’s gaze is directed toward a monochromatic piece of art that hangs on the wall and echoes the color palette found throughout the home. This painting is mirrored by a similar—but different—painting that hangs on the wall under the stair.
An Opportunity, Not an Oversight
As you can see from the examples above, it’s possible to leverage a staircase in support of the grander architectural aesthetic and vision guiding your home design. This is just one more example of why it is so important to work with an architect who prioritizes craft and detail in their work. Want more stair inspiration? Check out our Pinterest board featuring beautiful, elegant stairs here.
