.jpg?width=1200&name=EYRC%20Architects%20Schindler%20House%20Remodel%20Featured%20(1).jpg)
Written by Bryan Kim
In 2009, Steven Ehrlich visited friends for dinner and immediately recognized that the home’s design elements matched those typical of mid-century modern architect, Rudolf Schindler.
Known mostly for the Kings Road House in West Hollywood, Rudolf Schindler, an Austrian architect who practiced in Los Angeles, incorporated communal living, open plan, new materials, and inside/outside space throughout the works of his prolific career. Though some of his designs are approaching a hundred years in age, these progressive projects still inspire many architects today.
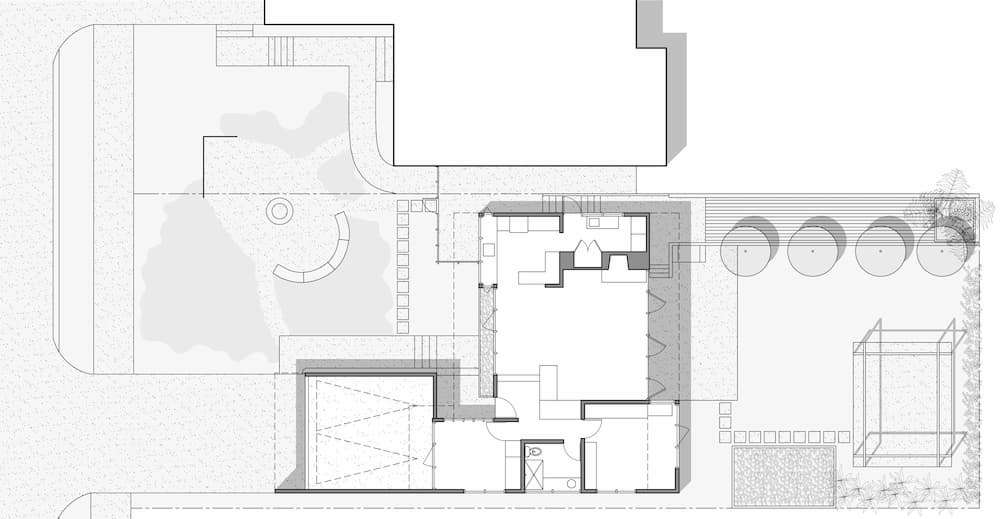
To his surprise, Ehrlich discovered that in 1940 Schindler had designed three modestly-scaled homes on the same block of Ellis Avenue in Inglewood, CA. The house next door to his friends’ also happened to be for sale. After placing the winning bid, Ehrlich went to work on the dilapidated home that had been abandoned for two years.
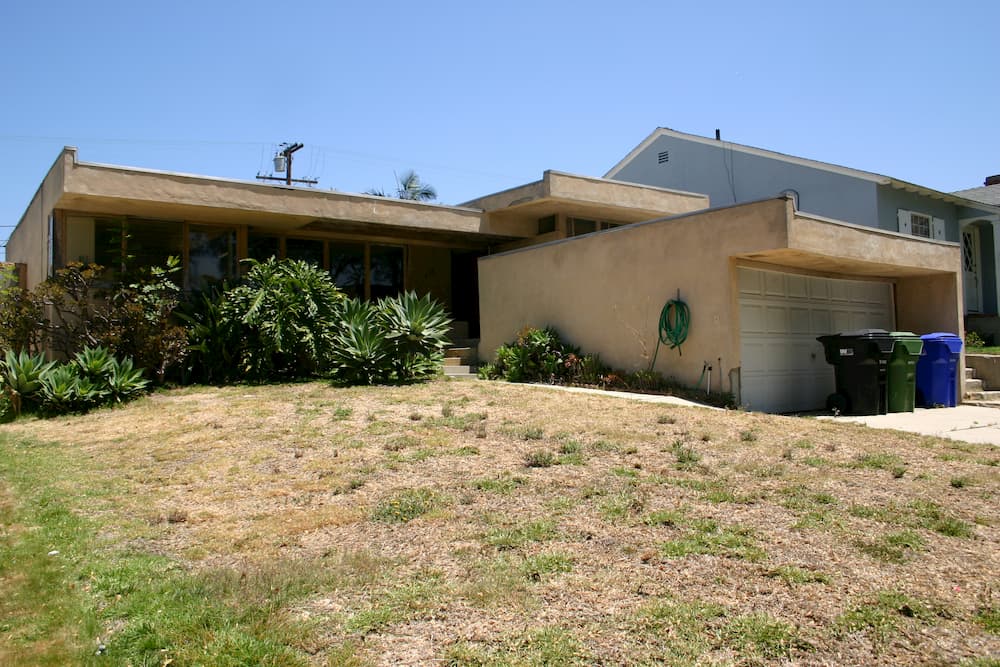
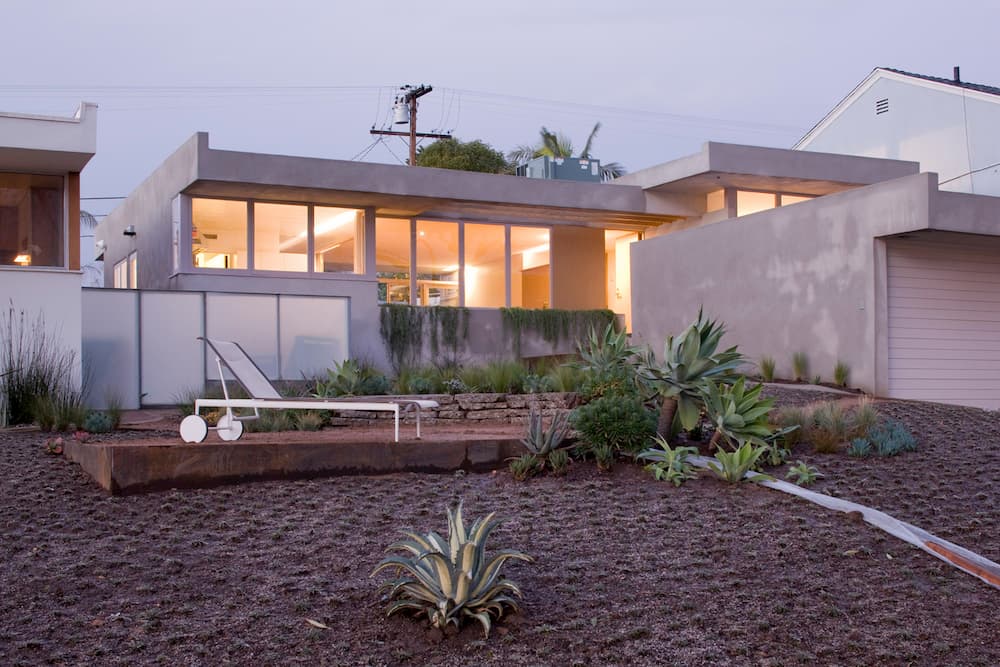 While most Schindler houses are carefully maintained as an important and valued work of mid-century modern design, this house was badly neglected, resulting in a dead lawn, leaky roof, dirty shag carpet, and peeling wallpaper.
While most Schindler houses are carefully maintained as an important and valued work of mid-century modern design, this house was badly neglected, resulting in a dead lawn, leaky roof, dirty shag carpet, and peeling wallpaper.
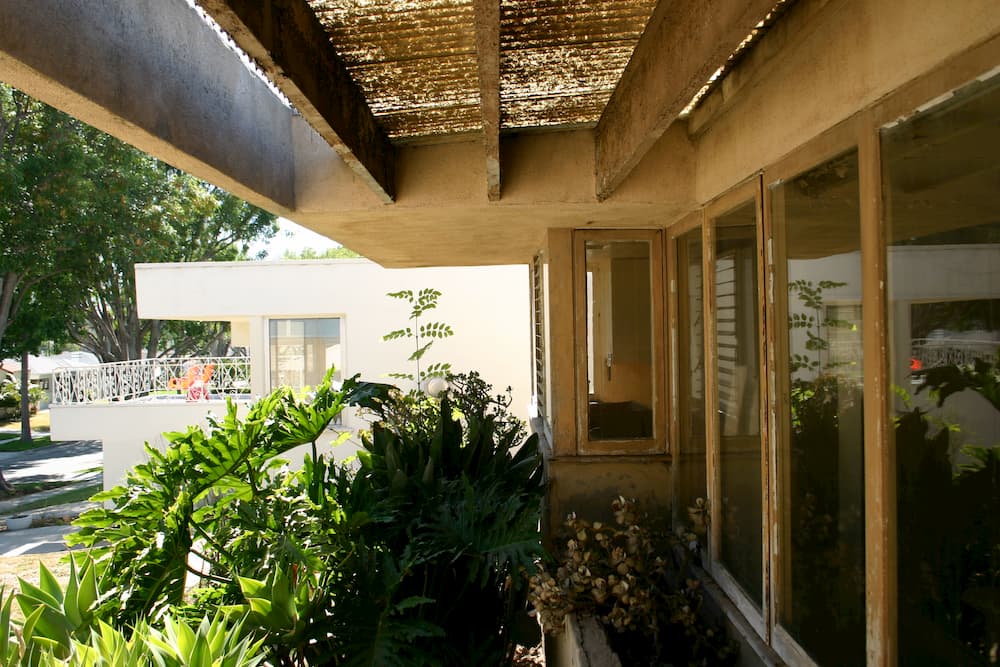
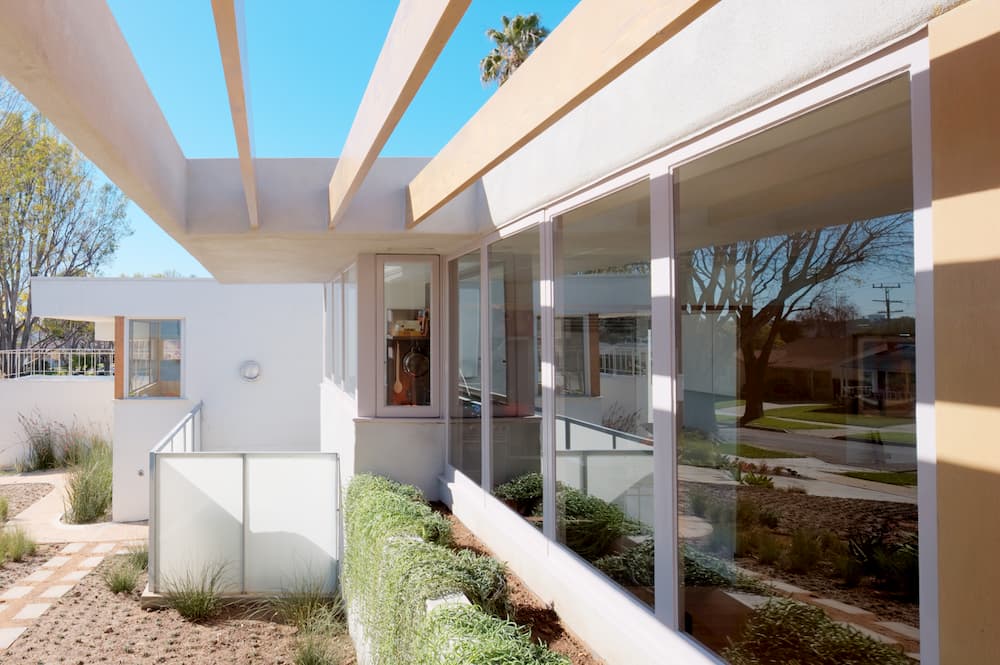 Rather than treating this house as a museum piece, the building was restored and adapted to the needs of a modern family that is livable, communal, and comfortable. After nine months, the two-bedroom, one-bathroom house became an ideal home for Steven’s daughter Onna, her husband Joel, and young son, James.
Rather than treating this house as a museum piece, the building was restored and adapted to the needs of a modern family that is livable, communal, and comfortable. After nine months, the two-bedroom, one-bathroom house became an ideal home for Steven’s daughter Onna, her husband Joel, and young son, James.
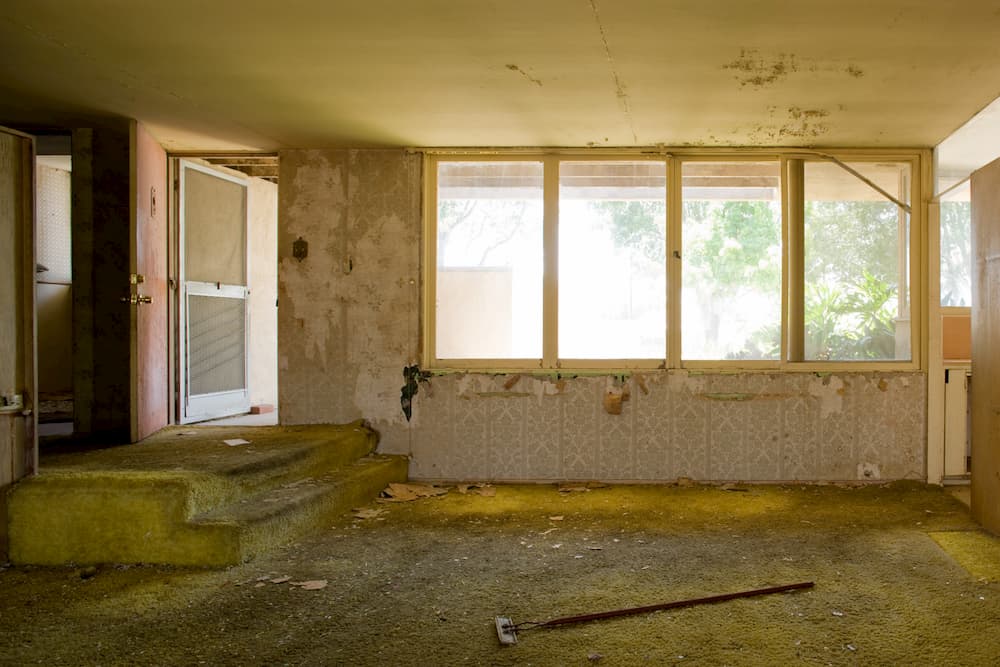
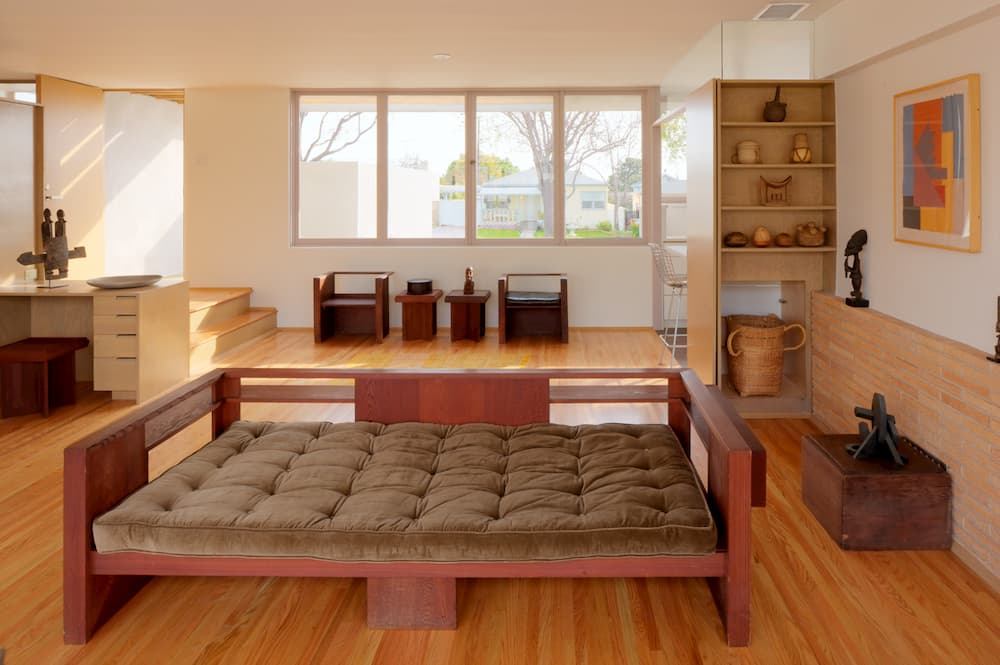 Fiberglass overhangs on the front and back of the house were removed. Metal flashing added to the parapet roof that itself was rebuilt according to a Julius Shulman photograph. Ceiling, floors, and walls were insulated for energy efficiency while the glazing was switched out for tempered glass for safety.
Fiberglass overhangs on the front and back of the house were removed. Metal flashing added to the parapet roof that itself was rebuilt according to a Julius Shulman photograph. Ceiling, floors, and walls were insulated for energy efficiency while the glazing was switched out for tempered glass for safety.
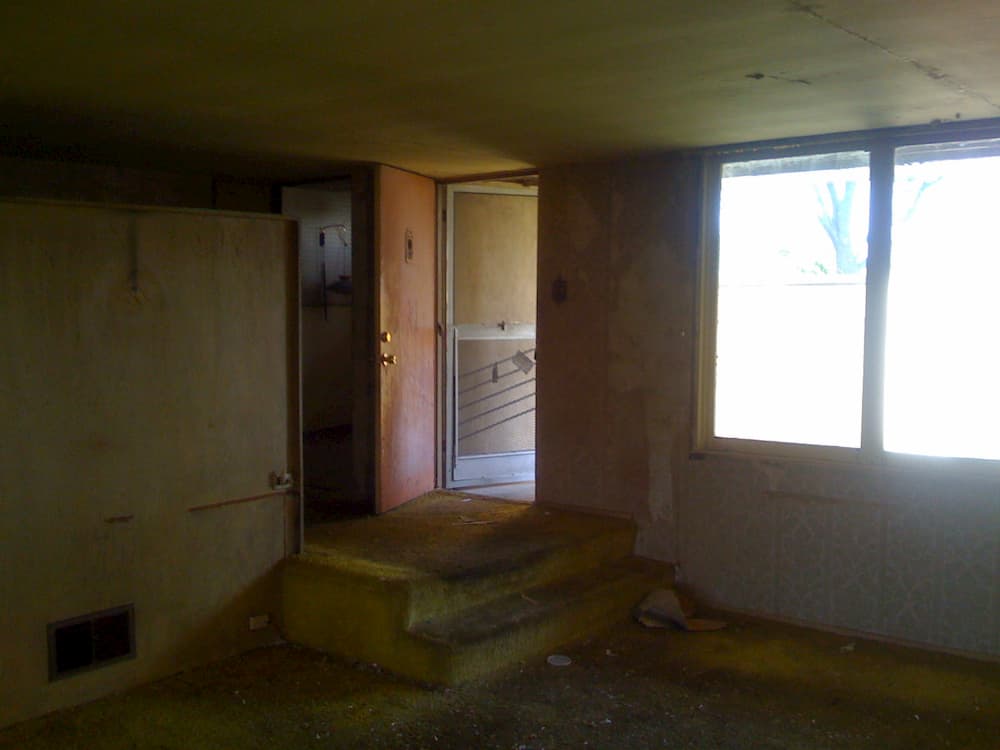
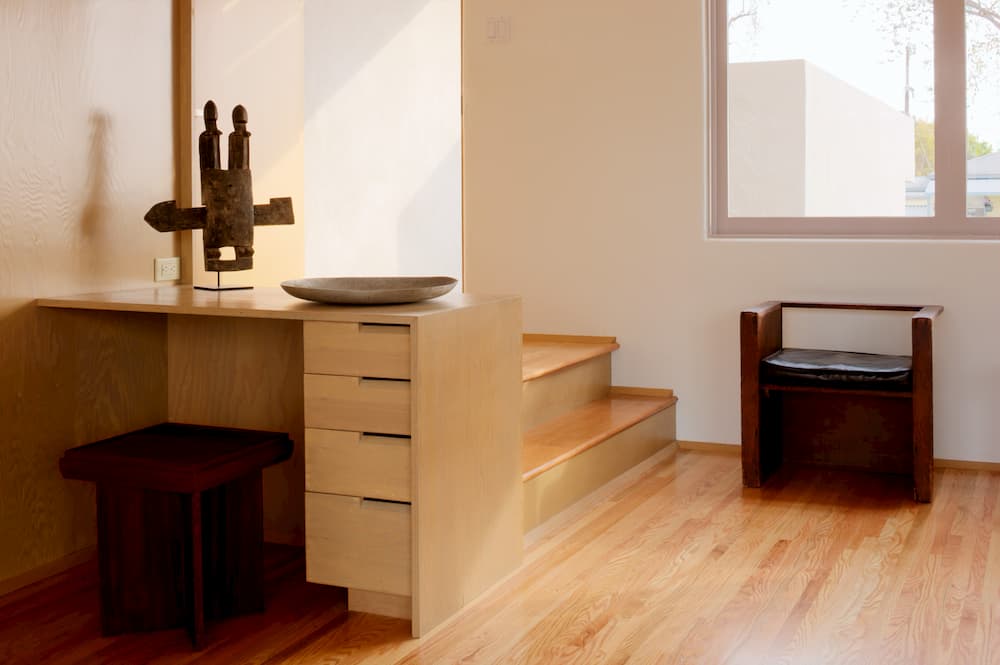 The entry sequence of the Schindler house is maintained, a compressed space leads down two steps into a taller space. Combined with the glazing and simple finishes, the space feels larger and more open than a typical residence.
The entry sequence of the Schindler house is maintained, a compressed space leads down two steps into a taller space. Combined with the glazing and simple finishes, the space feels larger and more open than a typical residence.
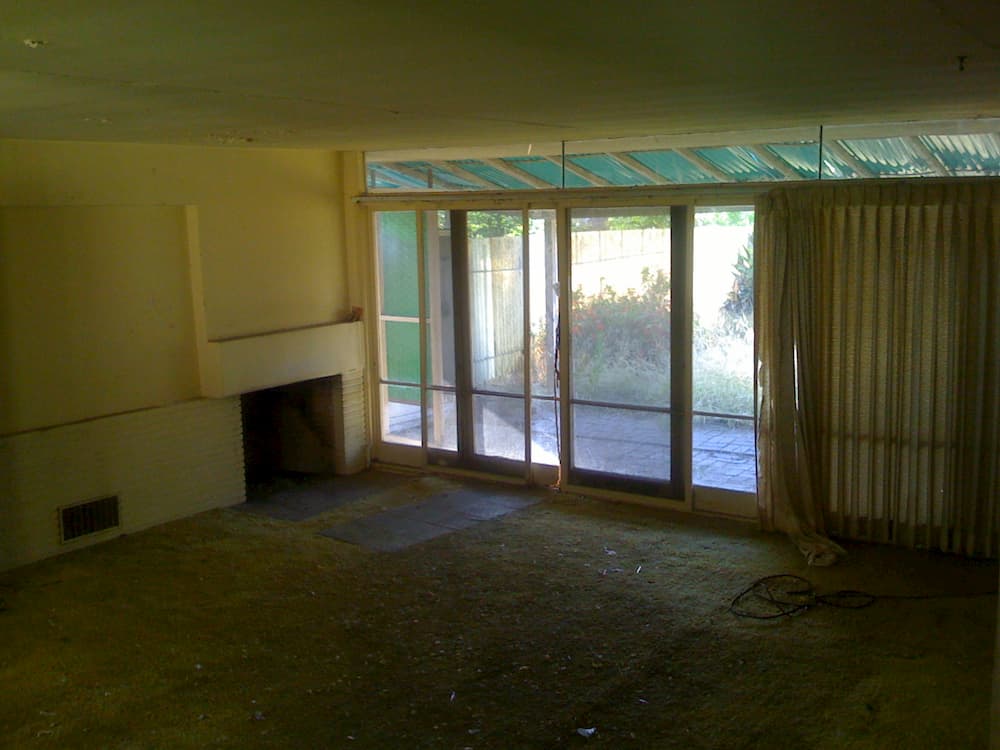
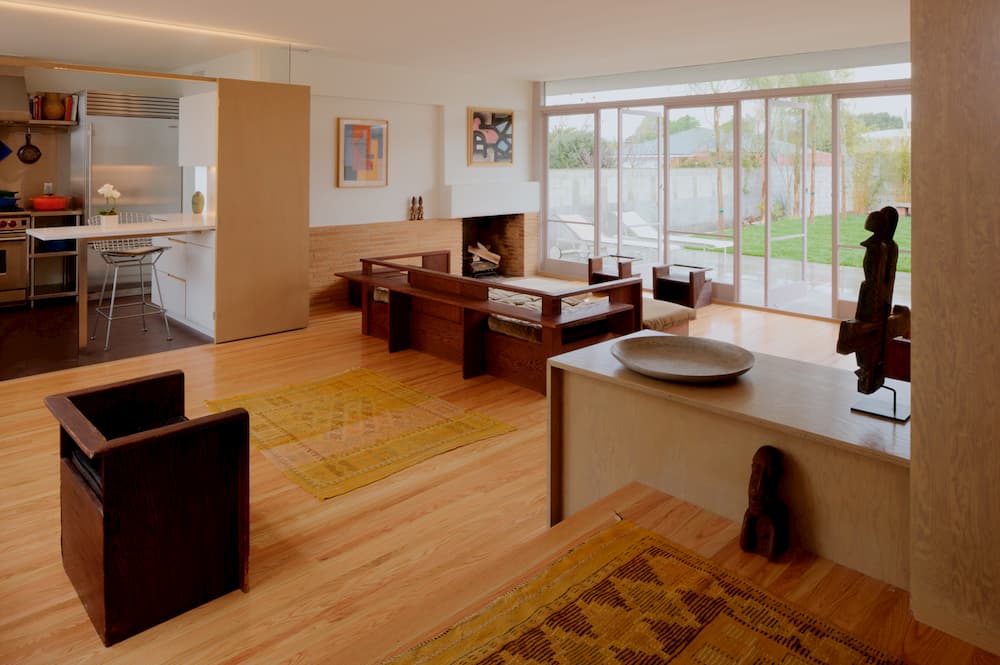 The canted triangular baseboard was replicated in areas throughout the house. The wood floor was removed and replaced with the same narrow plank oak.
The canted triangular baseboard was replicated in areas throughout the house. The wood floor was removed and replaced with the same narrow plank oak.
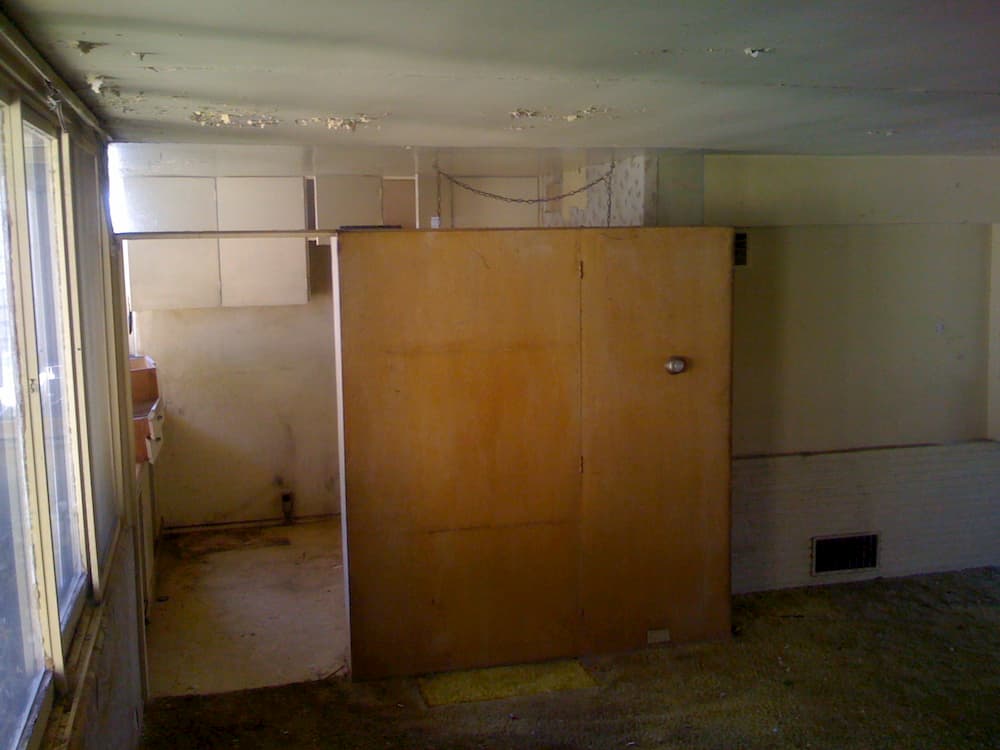
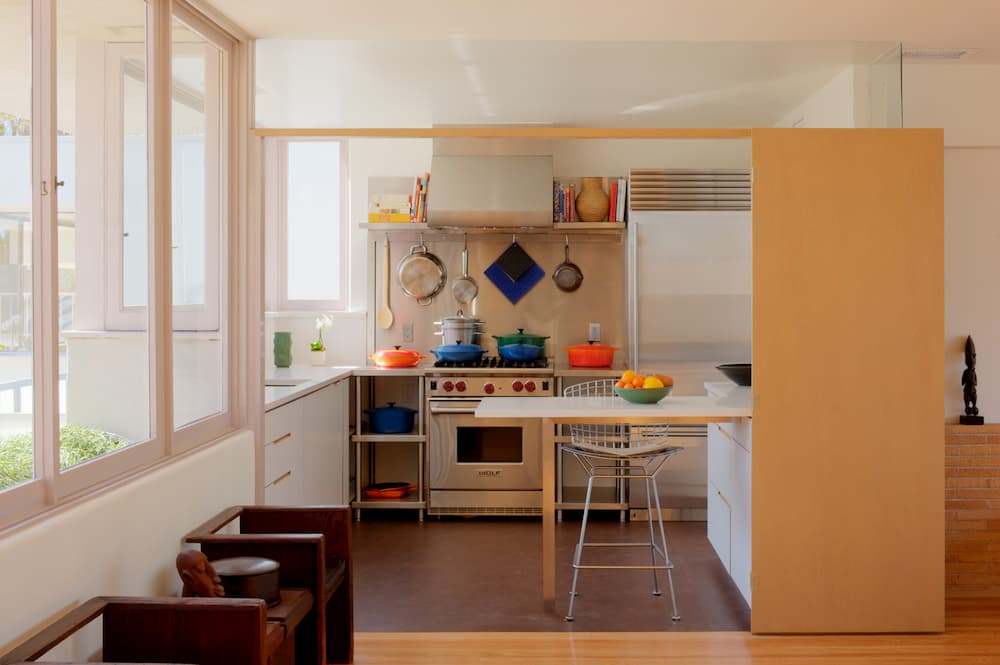 A small but functional kitchen opens to the rest of the living space, utilizing modern materials like Caesarstone quartz.
A small but functional kitchen opens to the rest of the living space, utilizing modern materials like Caesarstone quartz.
“If Schindler were alive, he would be using the materials of today,” says Ehrlich.
The solid-core plastic laminate veneers with a pull cut for the cabinets, echo a typical Schindler detail.
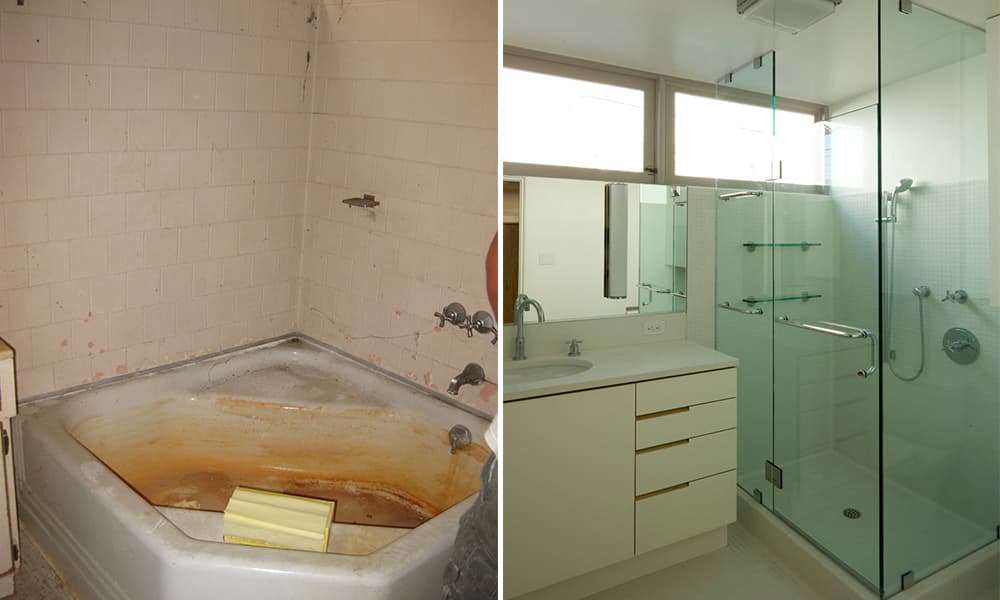 The bathroom received a significant upgrade, inserting a shower surrounded by a lighter tile and cabinetry.
The bathroom received a significant upgrade, inserting a shower surrounded by a lighter tile and cabinetry.
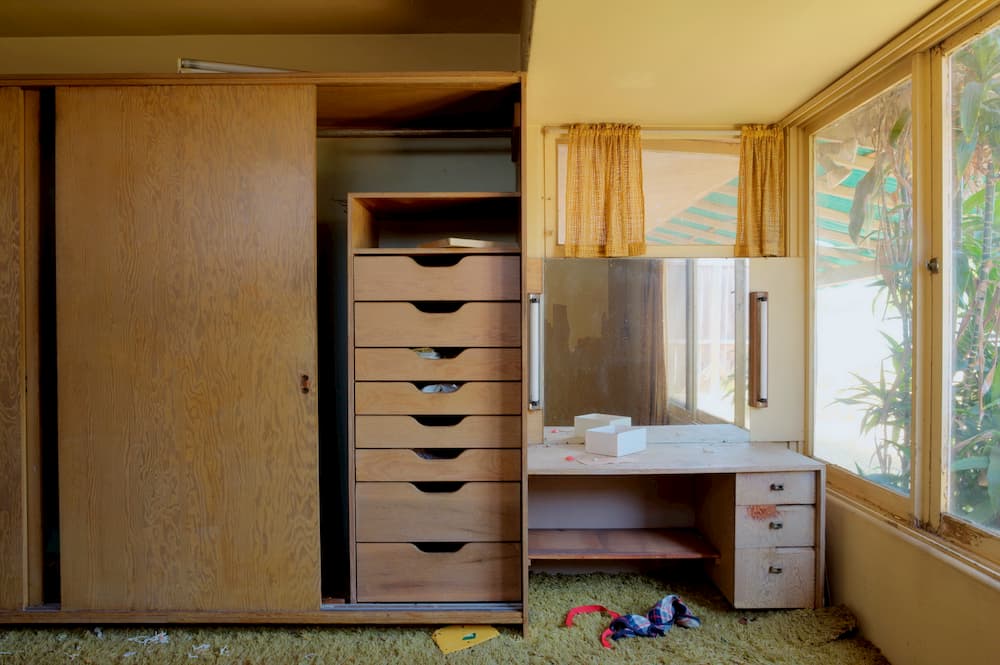
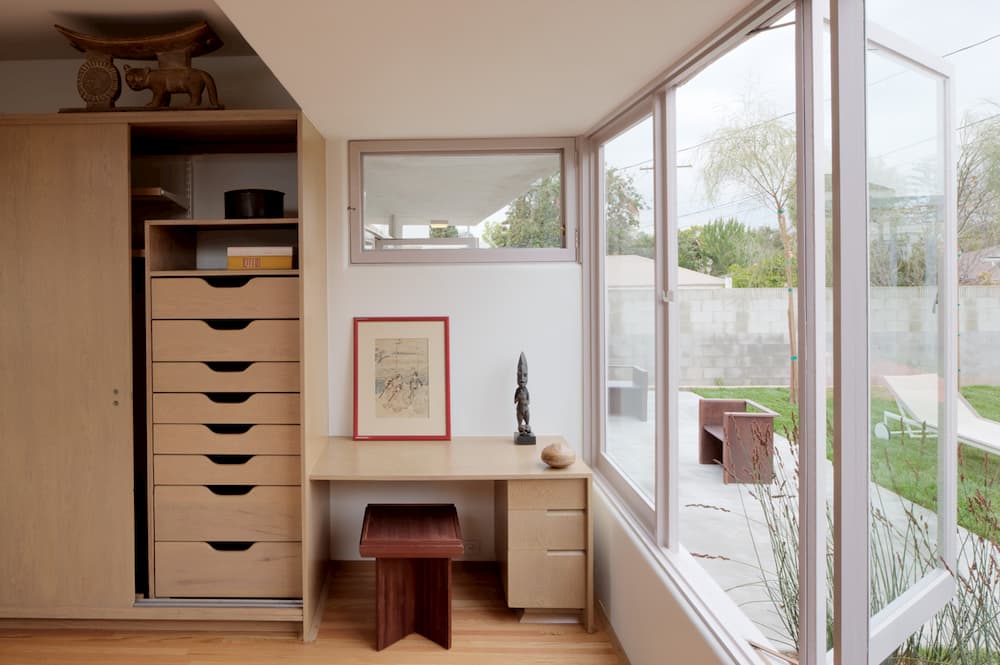 Schindler often incorporated built-in furniture in his projects. As a part of the remodel, the master bedroom desk and closet storage made of military plywood were refurbished, an example of how the firm regularly designs furniture and objects as an extension of the craft.
Schindler often incorporated built-in furniture in his projects. As a part of the remodel, the master bedroom desk and closet storage made of military plywood were refurbished, an example of how the firm regularly designs furniture and objects as an extension of the craft.
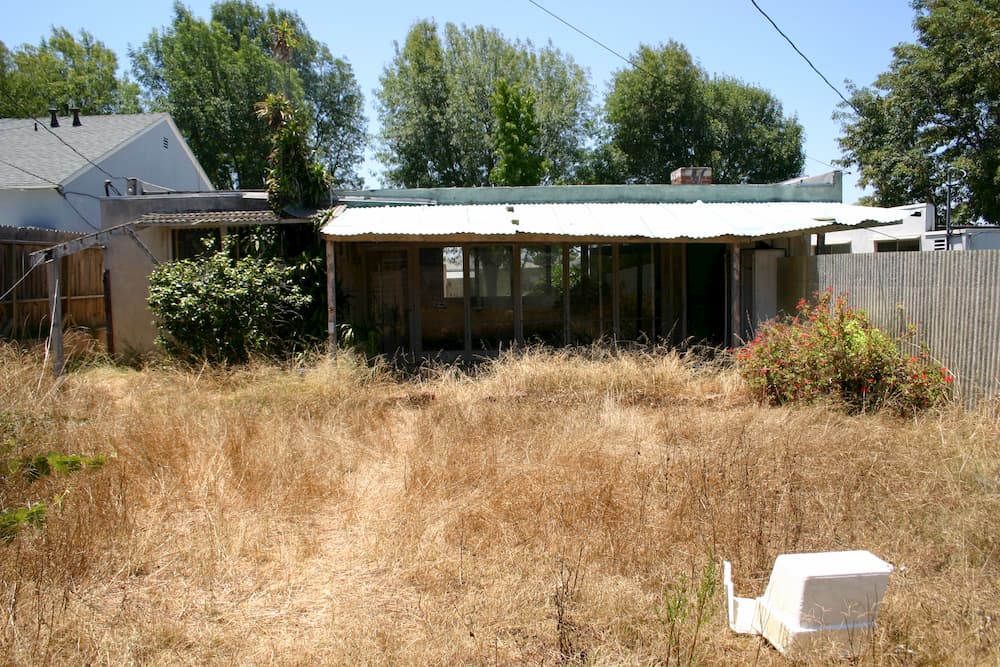
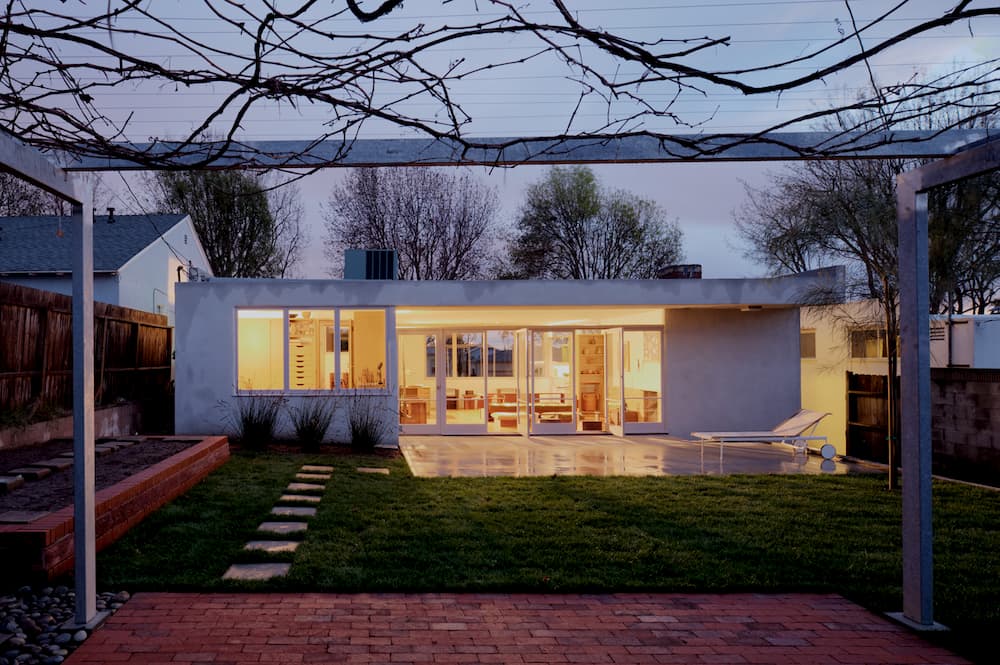 Reimagining the sleeping porches Schindler incorporated into the Kings Road House, Ehrlich added a new outdoor room in the backyard, formed by a steel trellis. Bricks and concrete recycled from the previous patio are used to form a lounging space and a large raised vegetable bed. Rather than fiberglass overhangs, an old grapevine provides shade that extends the living functions deeper into the yard. By channeling Schindler, Ehrlich revived a lost building that still encapsulates the idealism and intimacy of a modern dwelling.
Reimagining the sleeping porches Schindler incorporated into the Kings Road House, Ehrlich added a new outdoor room in the backyard, formed by a steel trellis. Bricks and concrete recycled from the previous patio are used to form a lounging space and a large raised vegetable bed. Rather than fiberglass overhangs, an old grapevine provides shade that extends the living functions deeper into the yard. By channeling Schindler, Ehrlich revived a lost building that still encapsulates the idealism and intimacy of a modern dwelling.
Many of EYRC’s residential projects connect back to the ethos of Schindler, and restoring this project helped our firm learn the intricacies of his design approach and detailing. We carry a deep appreciation for the groundbreaking modernists who came before us, and have incorporated their lessons into our design aesthetic and approach.

Written by Bryan Kim
Bryan Kim, RA is an architect and project manager at EYRC Architects. He has been involved in a variety of project types at the firm, ranging from educational campuses to creative office projects. Bringing a keen design eye and excellent communication skills, Bryan quickly becomes a favorite of EYRC clients.
