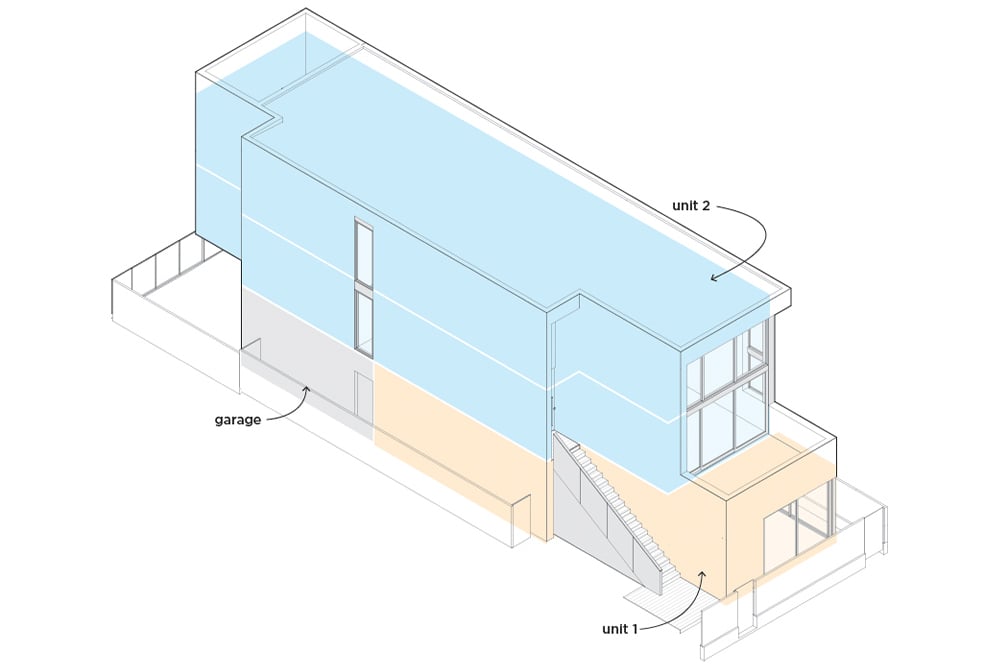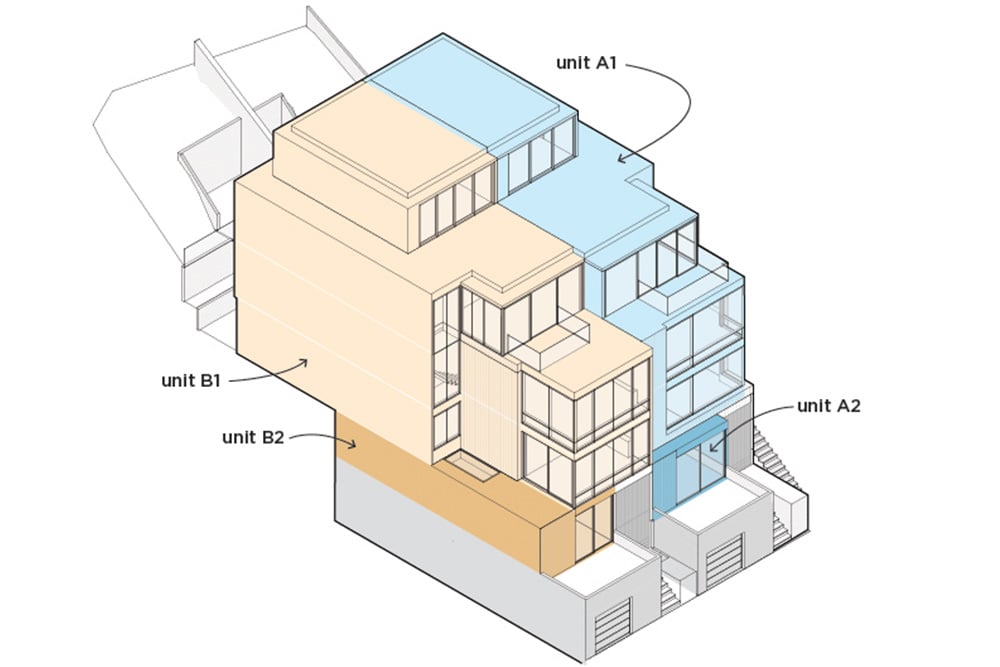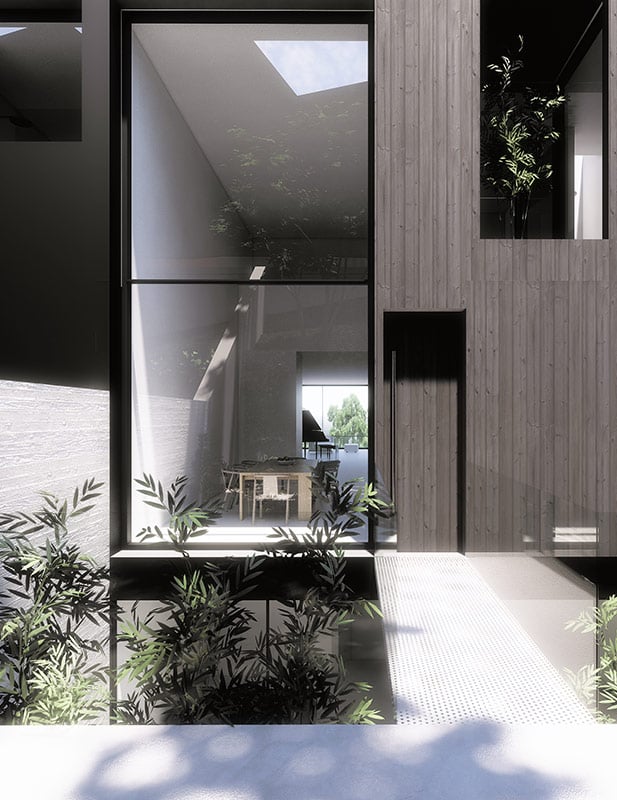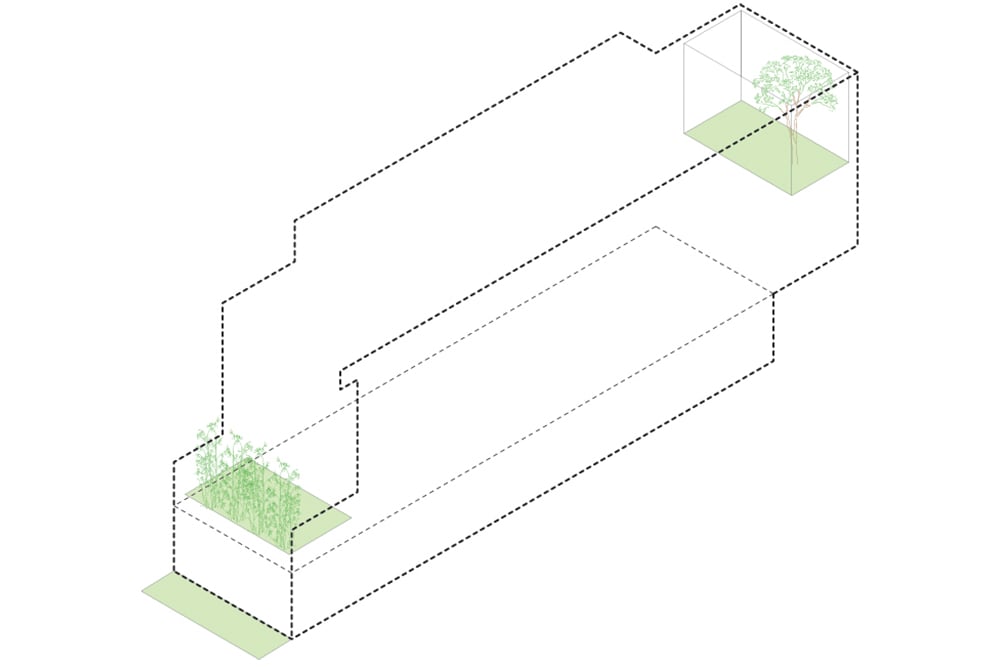.jpg?width=1200&name=1.%20EYRC-Navy-and-Laidley-(featured).jpg)
Written by Jessica Chang
A multi-unit residence is a single building that has more than one dwelling, and can take the form of a duplex, triplex, or fourplex. Typically, multiple households inhabit these building types, each with their own private entry. With land at a premium, a multi-unit dwelling can be a sustainable and profitable housing type. Unlike ADU’s, multi-unit residences don’t always designate a primary or host unit. All units operate independently of each other despite their shared structure. At a more technical level of detail, these multi-unit dwellings will often have separate utility meters as they are meant to truly serve as stand-alone units.
In this blog we will share two different multi-unit designs, one in Los Angeles and one in San Francisco.

A Duplex in Los Angeles
Our Navy duplex project in LA is on a piece of land that is very typical of the area – long, narrow, and flat. 400 feet away from the beach, the project occupies a very desirable site in Venice Beach. The client chose to take advantage of the prime location and the zoning of the lot to create a home for themselves and a second unit for rental income. Along the front of the site is a street leading directly to the beach and along the back is an alley facing garages. The design is made to be consistent with the neighboring buildings, by placing the garage for both units at the rear. With the beach being such a clear asset of this site, we chose to stack the two units to afford both units equal access. The lower unit was designed to rent out to the young tech population in the area who might enjoy the excitement of living at street level with easy access to the beach. The upper unit was reserved for our client, who appreciates a quieter, more meditative space lifted off the ground floor.

A Duplex / Fourplex in San Francisco
Our multi-unit project in San Francisco sits on a steep hill in the Glen Park neighborhood. Originally used as a single-family dwelling, our team encouraged the developer client to split the land and develop it into a duplex of sorts – each with its own ADU. This density is something that is common in the Bay Area and as an added benefit, the decision afforded both units a great view at the upper levels. The site has expansive views of San Francisco and the bay beyond, becoming increasingly dramatic as one ascends the building. The width of the site, along with San Francisco’s lenient side yard requirements, allowed the two units to be organized side by side. Both units have 5 stories with a rental ADU unit at level 1.

Maintaining Privacy
With multi-unit buildings, privacy is taken into greater consideration due to the units’ proximity to each other. In the Navy Duplex in LA, both households have private garages at the rear, but their front doors were intentionally separated with the rental unit’s entry along the east façade and the client’s unit accessed from the west. The ground floor rental unit does not have any windows or doors along the west, maintaining its privacy. The units are separated by the floor assembly between the first and second level, and this partition is lined with a noise dampening product called Dynamat.
The two main units in the Glen Park project also have separated entries but with the side by side configuration, most of the privacy was handled through the slight shifting of spaces and strategic placement of windows. By offsetting the volumes such that the front facades of the two units are not aligned, this design obscures direct views from one unit to the other. The backyard decks were also designed to address privacy. The two adjacent decks share a full height dividing wall, which focuses the view to the opposite end of the yard rather than on the neighboring unit. Thus, even though the buildings have abutting walls, they feel private.


Landscaping a Duplex
When occupying urban sites, it can be difficult to find space in the project for conventional yard space. While both buildings maximize the lot area, great care was taken to incorporate landscape creatively throughout the buildings. In our LA project, the client thought of the beach as their backyard and didn’t find a need for too much private outdoor space. Even so, we wanted to provide a balcony adjacent to the living space and a sky garden to view from the master bedroom. The balcony opens up to the neighborhood and the southern sun exposure whereas the alley adjacent garden conceals its context with views only to the sky above.
-.gif?width=1000&name=EYRC-Laidley-landscae-(gif)-.gif)

In our Glen Park project, the steep site did not leave much space for a conventional yard but each of the 5 levels has some form of landscaping. The ADU rental units on the first floor have private terraces that sit above the garage. The second floor has large lightwells carved from the hillside to bring vegetation and light to the back of the project. The third, main living level has access to a patio area, accessed by bridging over the second floor lightwell. The fourth and fifth floors both have view-facing balconies.
Considering building a multi-unit property?
Creating a multi-unit building is a great way to generate additional income however, multiple units are not permitted on all sites. An architect can help navigate your local jurisdiction’s codes to determine what is allowed and what is most suitable for your home. Each site and situation is unique – reach out and we are happy to discuss potentials for you and your project.

Written by Jessica Chang
Jessica Chang, AIA, is a graduate of the University of Southern California and an Associate at EYRC. She has led projects in both the commercial and residential studios since joining EYRC in 2018. With her passion for design, Jessica brings an energetic perspective and critical eye to the firm. Prior to her tenure at EYRC, Jessica worked at Morphosis Architects for four years on internationally recognized projects ranging from hotels and train stations, to embassies and city-scale masterplans. Her dedication to the field extends beyond design projects as she leads the Digital Practice Committee and co-leads the Design Justice Committee at EYRC. Her determination to innovate and promote equity makes her a valuable and empathetic architect.
