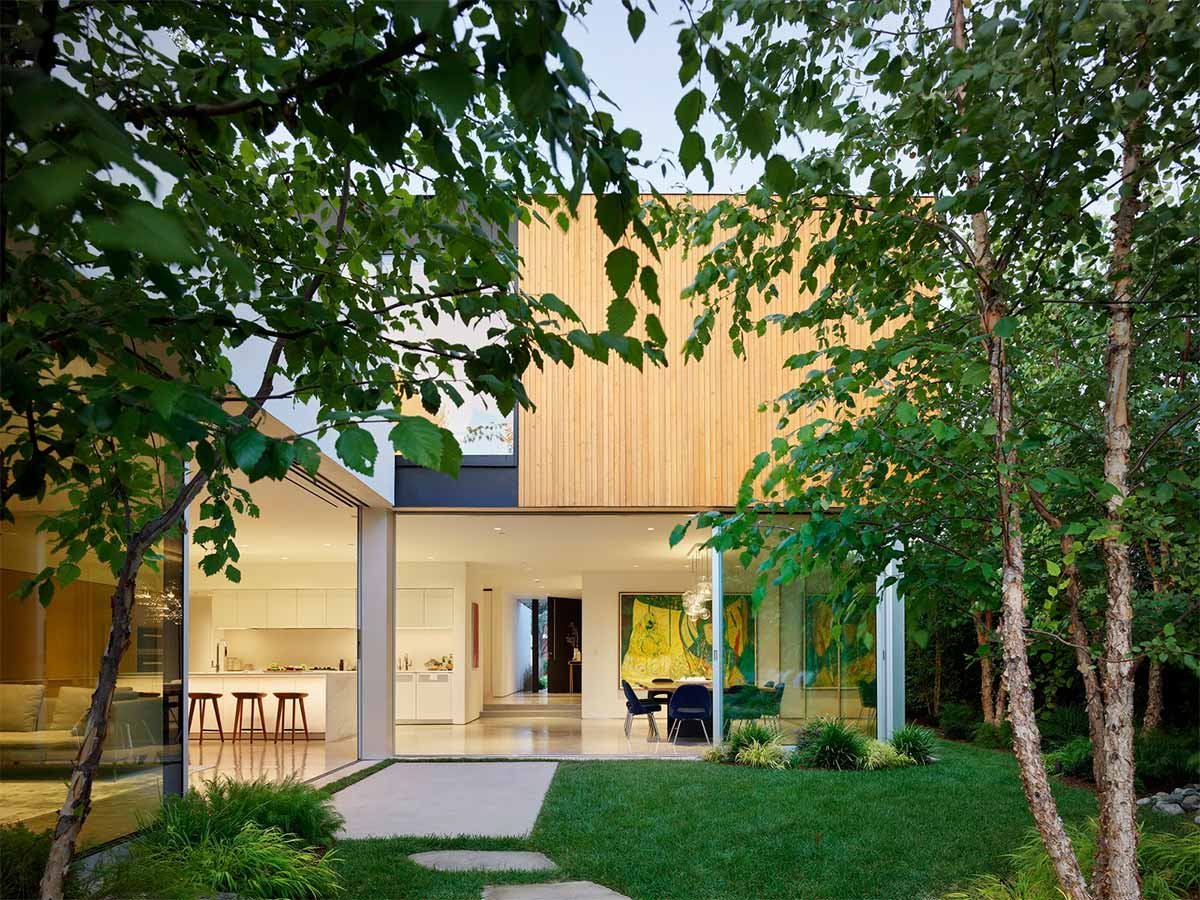 One factor which is often a topic of discussion in the custom home design process is the need for privacy—both within the home, from other inhabitants, as well as outside the home, from neighbors. When considering modern architecture’s penchant for the open floor plan, privacy is something we take seriously in our design approach, and we see our clients care deeply about this.
One factor which is often a topic of discussion in the custom home design process is the need for privacy—both within the home, from other inhabitants, as well as outside the home, from neighbors. When considering modern architecture’s penchant for the open floor plan, privacy is something we take seriously in our design approach, and we see our clients care deeply about this.
Below, we take a look at why it is so important to consider the need for privacy, as well as a number of different tactics that privacy can be incorporated into modern architecture.
Privacy and Modern Architecture
Modernism in its various forms, including California Modernism, thrives on openness and flexibility. The most notable modern homes have been designed in a way that embraces blurring the boundaries between “defined” living spaces, often merging these spaces between indoors and out as well.
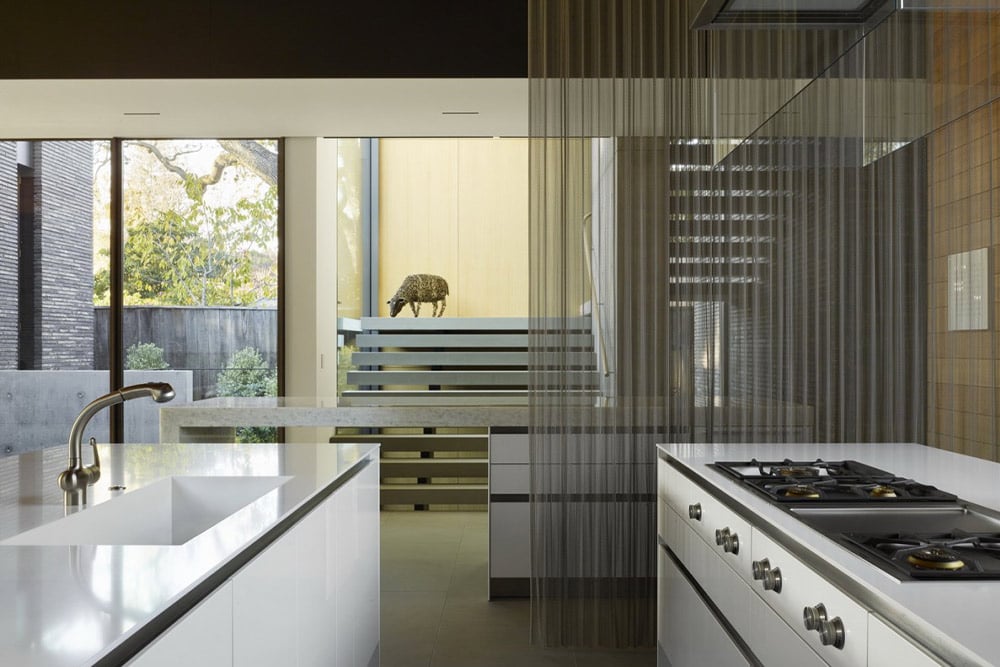
In a home where open floor plan living is celebrated, on the flip side of the coin incorporating privacy on the individual or family scale becomes important to keep the home comfortable and functional. We believe you can do both - create an open, flexible space for living as well as incorporate privacy.
The key is to balance a desire for privacy against the desire to enjoy one’s surroundings: Allow nature and light and the surrounding views into the home, while also managing how much of the home is exposed to the gaze of others.
Three Ways to Design for Privacy
1. Private Outdoor Spaces
Where you choose to build your home will have a major impact on how much privacy you can expect. If your home will be situated in the center of a large forested lot, where the closest neighbors are half a mile away, you will naturally have much more built-in privacy than if your home is situated in a densely-packed city block.
But even in a densely-built area, it is still possible to incorporate privacy into your home design. One excellent means of doing this is to plan for private outdoor spaces in the form of one, or multiple, interior courtyards. These spaces allow you to enjoy nature, fresh air, and natural light, while also ensuring that you are shielded from prying eyes.
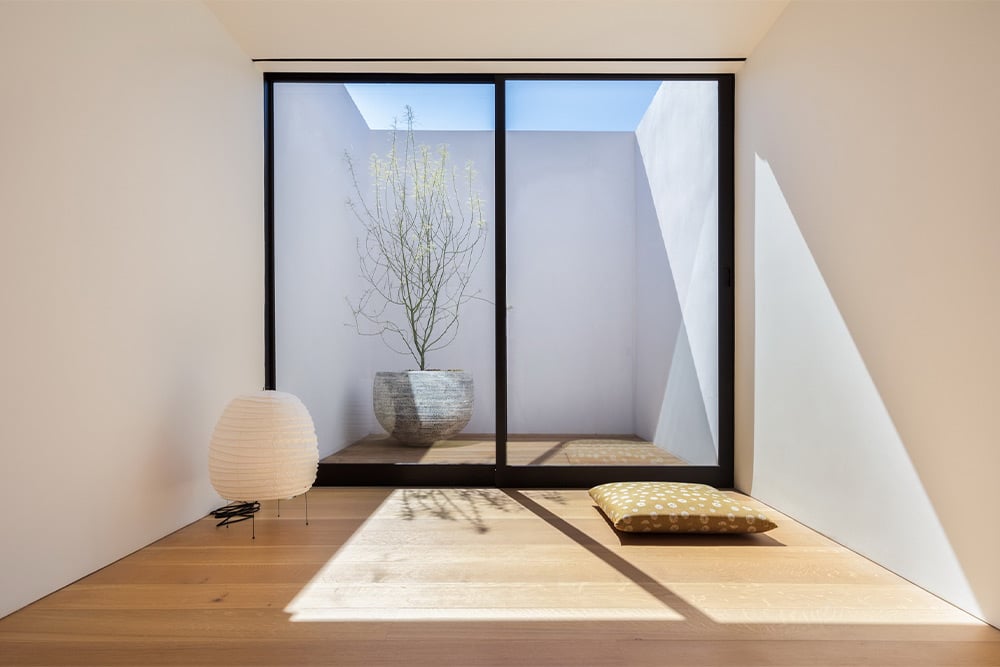
Interior courtyards can take many different forms, depending on the space that you have available as well as how you’d like to use the space. For example, the small courtyard pictured above as a part of the 19th Street residence is completely walled off from the surroundings, while an open ceiling lets in the natural light and air. The walls offer significant privacy and limits distraction—perfect for a meditation space.
By comparison, the Spectral Bridge House, featured below, is divided into three individual pavilions with outdoor space between them. While it is possible for these spaces to remain segmented and offer multiple areas of privacy, all of the pavilions can also be opened, creating an extended indoor-outdoor space perfect for entertaining.
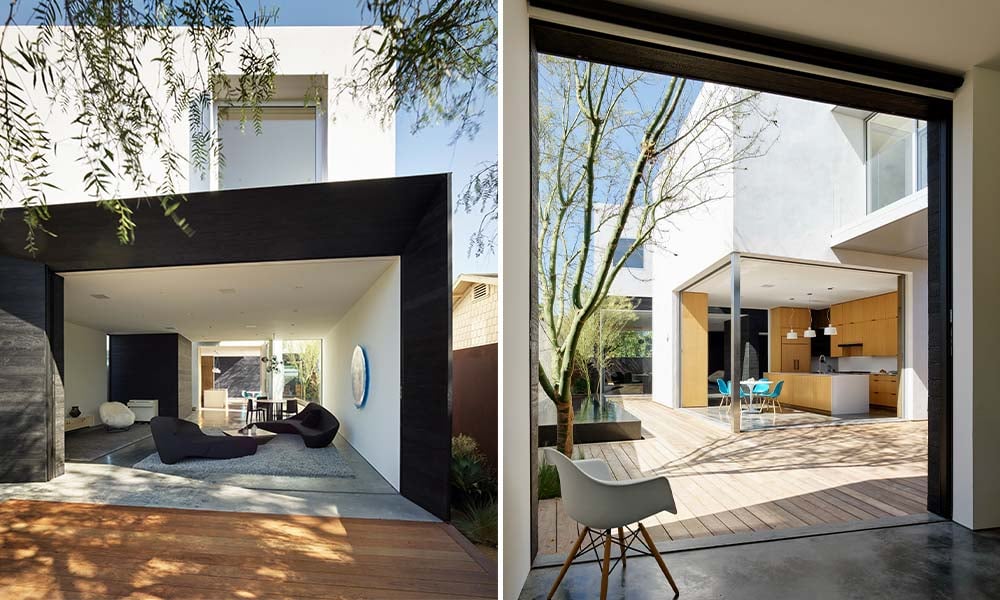
2. Landscaping and Entry Sequences
Even in a high density (urban infill) location, it’s possible to create a sense of privacy. One way of achieving this is to leverage landscaping as a means of physically and symbolically differentiating the home from its surroundings, whether that be a busy street or a neighboring structure.
The Waverley Residence is an excellent example of this method in action, wherein the landscape and architecture is used very strategically to create an inviting form for the home, while also creating a barrier through which the outside world can’t peer. While the resident is able to enjoy their space, there is not transparency to the inside of the home; the very nature that is being enjoyed also serves a valuable purpose in creating privacy.
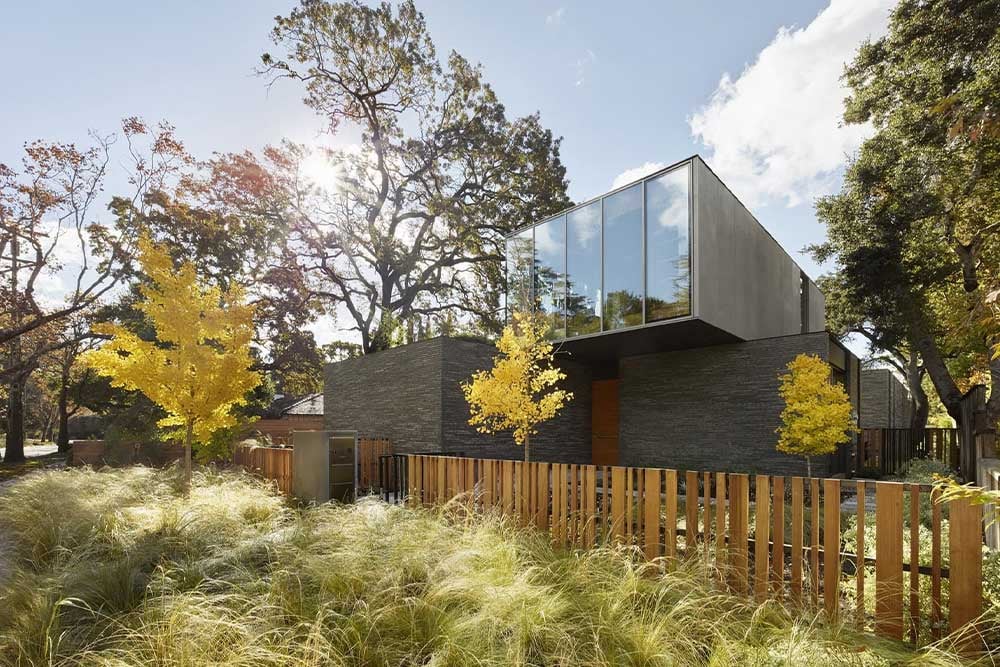
Alternatively, the inclusion of an entry sequence in a home’s design can also be a highly effective way of introducing privacy into the overall design. In the Blue Sail residence, for example, a garden wall is employed to create a transitory space between the street and the home. Viewed from the street, it is simply a wall that shields the interior of the home; but viewed from within the home, it creates a sort of half-courtyard.
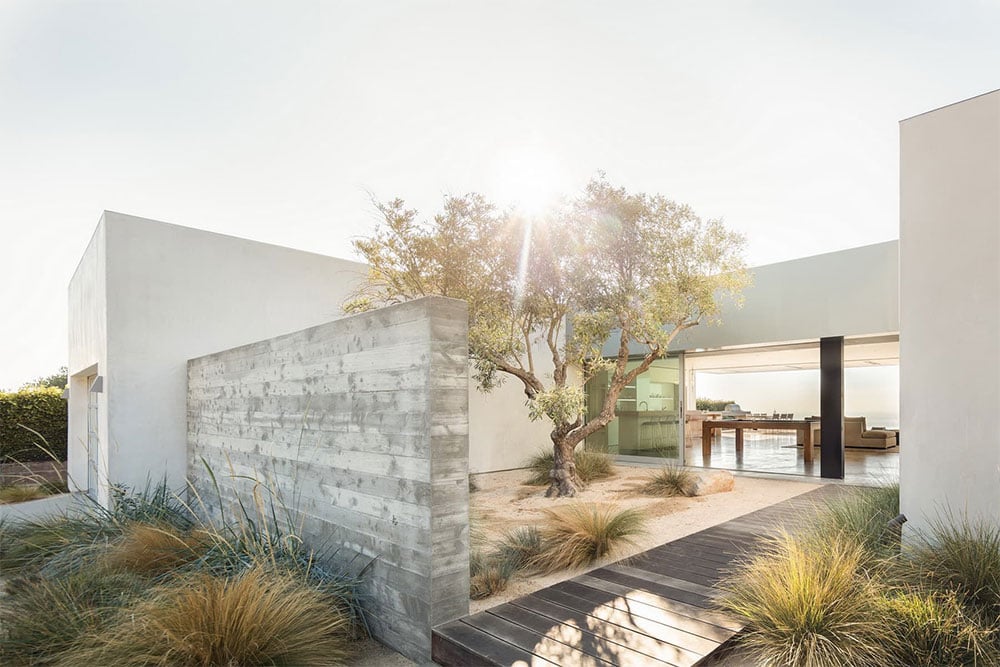
3. Guest Spaces
If you plan on incorporating a guest house or accessory dwelling unit (ADU) into your home’s design, it’s important to consider the privacy of these structures in addition to that of the main home.
This can sometimes be challenging due to the fact that multiple structures are sharing a single lot, but it doesn’t need to be. Something as simple as the orientation of the guest house in relation to the rest of the property can be enough to create a division of space that is adequate for both structures.
For example, if you were to orient the main entrance of the guest house toward the main home, there would be a lack of privacy because the occupants of the main home would have a direct line of sight whenever the guest comes or goes. On the other hand, if you were to place the entrance on the side of the structure so that it faces the landscape instead of the main home, there is instantly increased privacy due to the more secluded entry. This also allows the guest to enjoy their own unique relationship with the landscape, which can be substantially different from the main home’s relationship with the landscape.
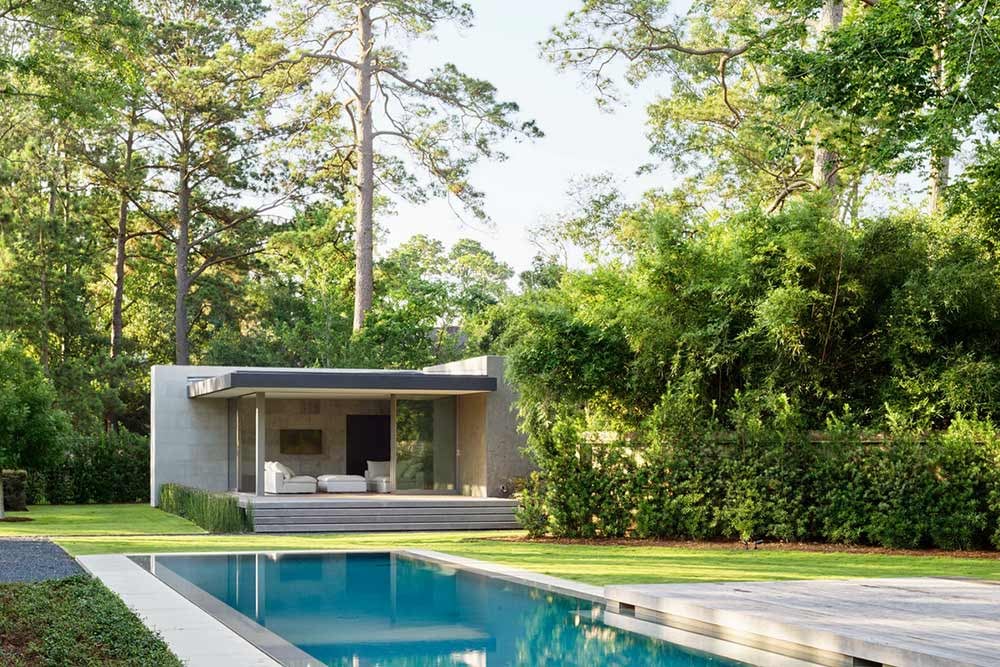
An Important Part of Modern Home Design
Discussing your personal or family’s needs and desires for privacy should happen early in the design phases, as it may affect the outcome of the planning of the residence. There are different strategies for balancing seemingly “competing” concerns for privacy and openness, and these examples above showcase a few ways in which EYRC Architects has done this in the past.

